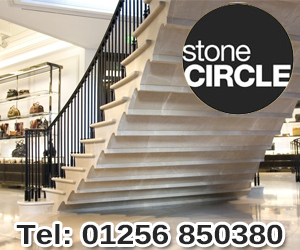Whether you manage a warehouse, retail unit, or office space, making the most of your available area can significantly boost productivity and, in turn, your profitability.
A growing number of UK business owners are turning to modular mezzanine floors as a smart, adaptable solution. These innovative platforms allow you to future-proof your operations without the expense or disruption of traditional building extensions or relocations.
At Doity Engineering, we specialise in helping businesses across the UK optimise their spaces with bespoke mezzanine floor systems. Here's how modular designs can provide the flexibility and efficiency your business needs to thrive.
What Is a Modular Mezzanine Floor?
A modular mezzanine floor is a raised platform installed between the ground level and the ceiling of a space, creating an additional level for storage, offices, or retail displays. Unlike permanent structures, modular mezzanines are designed for flexibility. They can be expanded, reconfigured, or even relocated to suit the changing needs of your business.
Why Choose Modular Mezzanines?
Modern businesses face fluctuating demands, whether due to seasonal changes, growth, or other challenges. Modular mezzanines provide a cost-effective and scalable solution with a much shorter lead time compared to traditional construction. If you’re looking to future-proof your premises, here's how a modular mezzanine could help:
1. Maximise Space Without Moving
One of the biggest challenges for warehouses and facilities is running out of room. Instead of the costly and disruptive process of relocating, a mezzanine allows you to make full use of vertical space in your current premises. Effectively doubling your usable area, this solution helps you avoid the time, expense, and hassle of moving.
This is especially advantageous in environments where downtime is not an option. Mezzanine floors can often be installed quickly and outside of peak working hours, keeping disruption to a minimum.
2. Adapt Easily to Growth
In today's fast-changing business world, adaptability is key. Modular mezzanine floors are designed to evolve with your business. If you need more space in the future, additional sections can often be added to your existing structure. If your operations downsize or your layout changes, the system can be reconfigured or removed entirely.
This flexibility ensures you're not stuck with a fixed layout, giving you the agility to seize new opportunities or tackle challenges as they arise.
3. Cost-Effective Expansion
Traditional building extensions can be expensive and time-consuming, requiring planning permission, lengthy construction, and potential disruptions to your operations. Modular mezzanines provide a far more economical alternative, enabling you to expand without the complications of permanent construction.
This scalable solution also allows you to pay for additional space only when you need it—ideal for businesses with seasonal or fluctuating demands.
4. Customisable to Your Needs
At Doity Engineering, we know every business is unique. That's why our mezzanine floors are tailored to meet your exact requirements. Whether you need additional storage for inventory, more office space for your team, or a secure platform for specialised equipment, we can design a solution that fits seamlessly into your operations.
And because modular designs are so versatile, they can be easily adapted as your business needs evolve.
5. Boost Efficiency and Safety
A well-organised workspace is critical for both productivity and safety. Installing a modular mezzanine helps you declutter your ground floor, streamlining operations and creating a smoother workflow. Whether it’s quicker access to stock or dedicated zones for specific tasks, an organised space is often a more productive one.
Safety is also a top priority. Modular mezzanines are equipped with features such as handrails, staircases, and custom load capacities to ensure your team can work efficiently and securely.
Looking to the Future: Sustainability Matters
Sustainability is increasingly important for UK businesses, and modular mezzanine floors can play a role in reducing your environmental impact. By optimising the space you already have, you avoid the need for new builds, minimising resource consumption and maximising energy efficiency in areas such as lighting and climate control. Mezzanine systems can also be constructed from recyclable materials, adding to your eco-credentials.
Why Partner with Doity Engineering?
At Doity Engineering, we’re passionate about helping UK businesses succeed with innovative, flexible mezzanine solutions. We provide a free, no-obligation site survey to help you explore the potential of mezzanines for your premises.
We're also proud to offer the exclusive Revlok mezzanine system—a unique modular design featuring a “keyhole” assembly method. This eliminates the need for nuts and bolts, cutting installation times in half and reducing disruptions to your operations.
Our experienced team, based in the North West of England, works closely with businesses across the UK to deliver bespoke mezzanine solutions tailored to your needs.
Ready to transform your space?
Contact us today to discover how a modular mezzanine can future-proof your business. Let Doity Engineering help you unlock the full potential of your premises.
Construction News
05/12/2024
How to Future-Proof Your Business With Modular Mezzanine Floor Designs
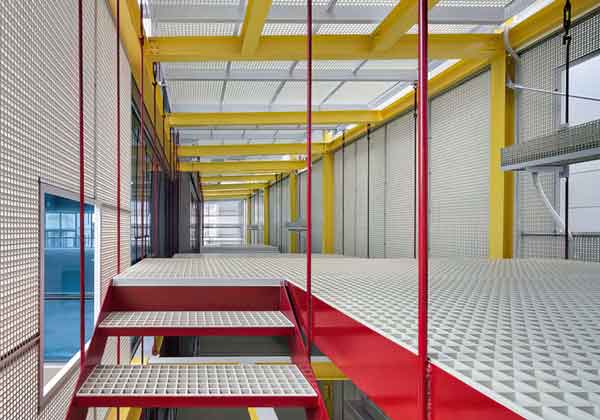

18/07/2025
Clowes Developments, in partnership with Roe Developments, has officially begun enabling works for the next phase of Stud Brook Business Park in Castle Donington.
The latest expansion will deliver five new trade counter, warehouse, and industrial units, ranging in size from 3,229 sq ft to 4,606 sq
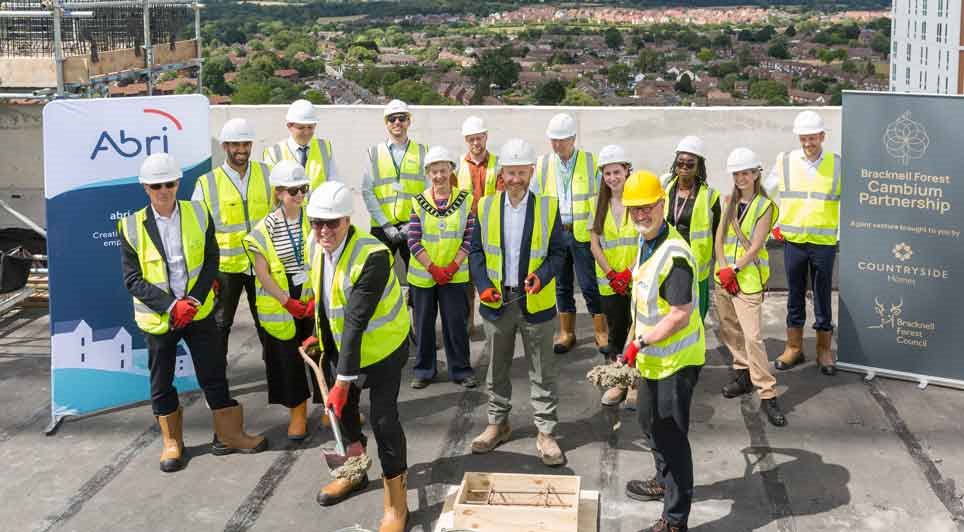
18/07/2025
The Bracknell Forest Cambium Partnership between Countryside Partnerships (part of the Vistry Group) and Bracknell Forest Council has celebrated a major milestone in the transformation of Bracknell town centre, as its 169-home Market Street regeneration scheme reaches its highest point.
A topping o

18/07/2025
Construction has officially begun on Reading's newest performance venue, as work starts on the new Studio Theatre being built alongside The Hexagon.
The first phase of the project, led by Feltham Construction Ltd, includes the demolition of the existing backstage area, dock, and stage door on Queen
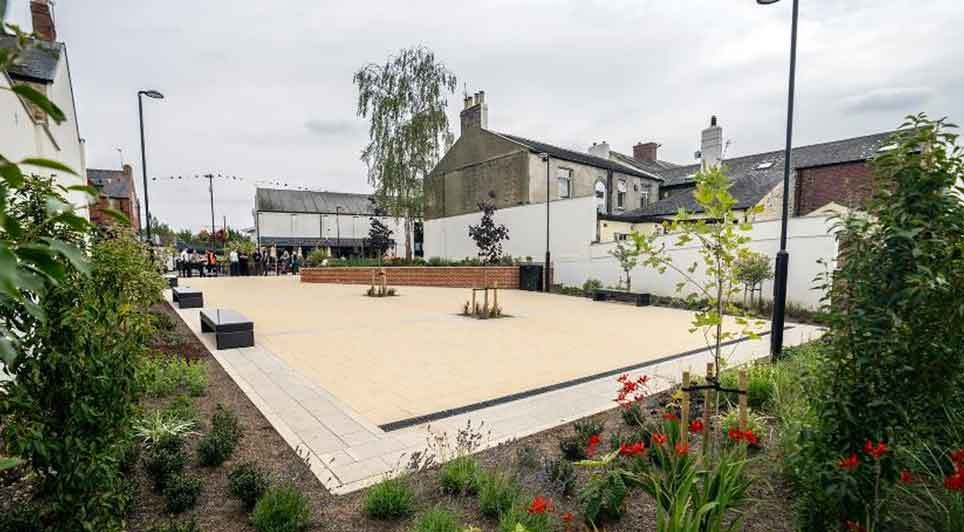
18/07/2025
A disused shop unit in Spennymoor has been given a new lease of life, thanks to a regeneration project that has turned the space into a green community garden in the heart of the County Durham town.
The former retail premises at 55–63 Festival Walk, which had remained vacant despite efforts to attr

18/07/2025
Wates Residential business has awarded £45,000 in funding to seven grassroots organisations in Brent through its newly launched Community Chest initiative.
The programme is designed to support small, community-led projects that address pressing local needs such as social isolation, youth services,
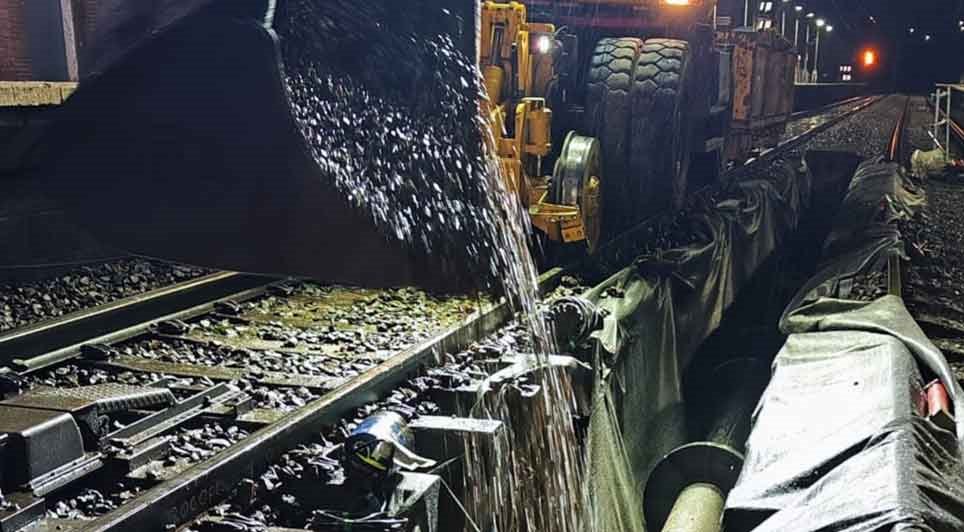
18/07/2025
Network Rail (Wales and Borders) has commenced a major programme of engineering works across key rail routes in South Wales, aimed at maintaining and improving the safety and reliability of the region's railway network.
Running from Saturday 2 August to Monday 11 August, the works will focus on tra

18/07/2025
A significant milestone has been reached in the drive to deliver high-quality, affordable, and sustainable housing across York and North Yorkshire with the launch of a new Affordable Homes Standard.
Led by the York and North Yorkshire Housing Partnership, the Standard marks a united commitment from
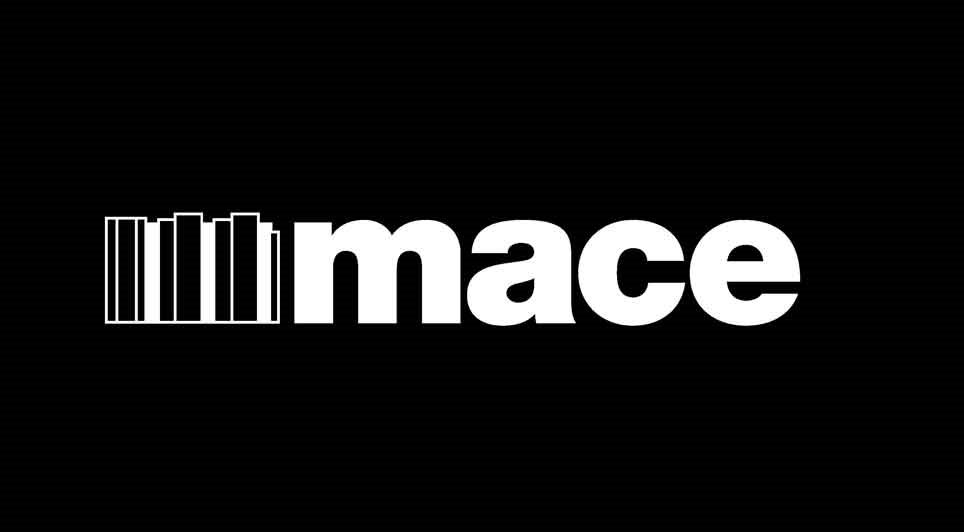
18/07/2025
Mace has been appointed to Transport for Greater Manchester's (TfGM) next-generation Transport and Professional Services (TPS2025) Framework, earning a place on the Project Cost and Commercial Management Lot.
The appointment extends Mace's successful partnership with TfGM and the Greater Manchester
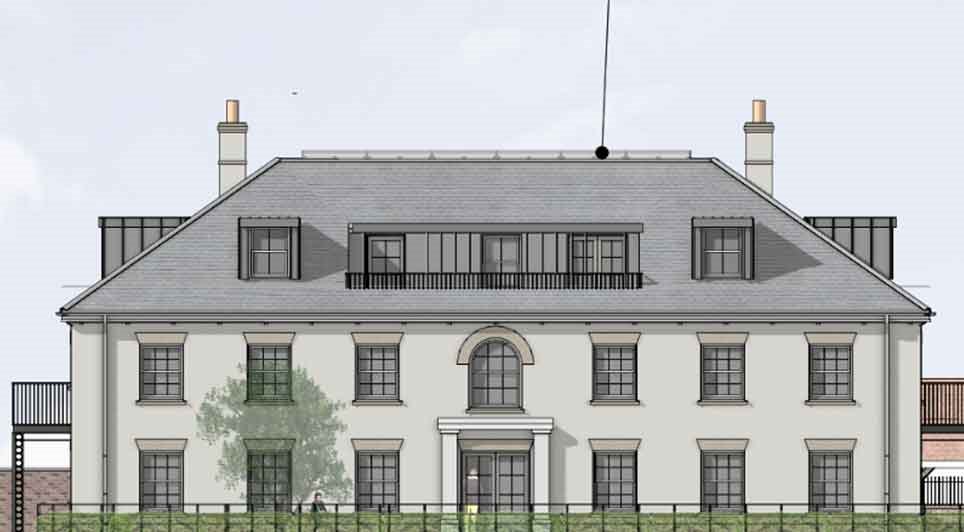
17/07/2025
Pennyfarthing Homes has received detailed planning approval for the first 74 homes at Sandle Park, a new residential development forming part of the wider Forde Valley neighbourhood, located just a mile northwest of Fordingbridge town centre.
The approval, granted by New Forest District Council's P
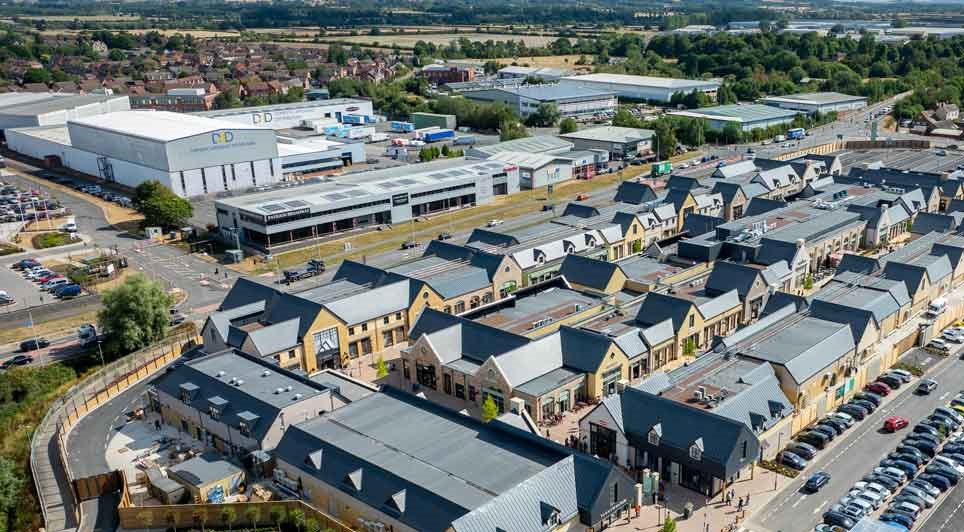
17/07/2025
Bouygues UK has officially handed over the first phase of the Cotswolds Designer Outlet in Tewkesbury to regional developer and investor Robert Hitchins Ltd, with the new retail destination opening its doors to the public for the first time.
As lead contractor, Bouygues UK delivered 136,000 sq ft o
 UK
UK Ireland
Ireland Scotland
Scotland London
London








