SAS International bespoke metalwork comprising of a striking waveform shaped ceiling was designed by architects Arup Associates to feature in the construction of Ropemaker Place, London EC2 for British Land.
Simon Anson, architect at Arup Associates commented: "The purpose of the ceiling was to provide the 10.5m tall entrance foyer with an acoustic performance, and create a lighting source providing both uplight and downlight. The illuminated ceiling provides the entrance foyer with visual impact from views of City Point Plaza, Ropemaker Street and The City."
Mr Anson continued: "The appearance of the ceiling is that of a series of illuminated vaulted waves flowing into the interior, the volume of the space perceptually expanded by the uplit waveform surfaces. The vaulted ceiling with its flowing contours provides a visually stunning focal point as well as a practical solution to the acoustic requirements of the interior of the building."
Stortford Interiors, one of the principal interior fit-out sub-contractors working on the project, were appointed by construction managers MACE. Jim Nania, Managing Director at Stortford Interiors commented: "The SAS International design team worked closely with us from an early stage to ensure a total understanding of the design criteria and that expectations of the various ceiling products specified by Arup Associates were achieved to meet the client’s design brief. This is a project we are particularly proud of."
Specialist bespoke wave ceilings were installed in the atrium, main reception area, lift lobbies and main external canopy. The waveform panel, although elegant in appearance, had to have the required strength to support the light fitting. The extra weight posed a significant design challenge of how to integrate and support the light fitting into the waveform panel. The complex design required all fixings to be concealed, as a large proportion of the face and rear of the waveform tiles are visible.
Consideration also had to be allowed for on-site installation of the electric cables through the waveform panel to cater for the light fitting, with meticulous finish, as all fixings were to remain hidden.
Both the external and internal waveform ceiling areas required access. The internal system used a hook on system for support and the external system used a more robust and secure suspension method, which involved a concealed but accessible cam lock and hinge to support the panels and allow access to services contained in the void area.
In the design development and installation of the system, Arup Associates worked closely with SAS International and the specified lighting manufacturer, Zumtobel, to ensure the panels integrated seamlessly with the luminaires to produce the optimum installation.
In addition, SAS International's accessible metal ceiling System 200 and 330 panels were also used within the lift lobby areas. The system comprises modular hook-on tiles in a concealed grid format, specified with perimeter baffles which were used in the external and internal atrium areas to create a closure bulkhead section between the waveform and flat perimeter ceiling panels.
Ropemaker Place, is a state of the art commercial development with 80,844 square metres of gross floor-space including retail units on the ground floor and twenty levels of office accommodation above. The building has impressive sustainability credentials, including expansive garden roof terraces with stunning City views, rainwater harvesting, and use of a double glazed tilted façade to reduce heat gain.
Construction News
28/01/2010
Waveform Ceiling Provides A Design Feature At Ropemaker Place
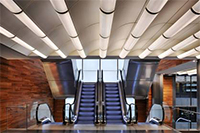

13/06/2025
A vital piece of Peak District railway infrastructure is set to receive a major upgrade this summer, as Network Rail announces a £7.5 million investment into one of Chapel Milton's iconic twin Victorian viaducts.
The 160-year-old, 15-arch structure plays a critical role in the UK's freight network,
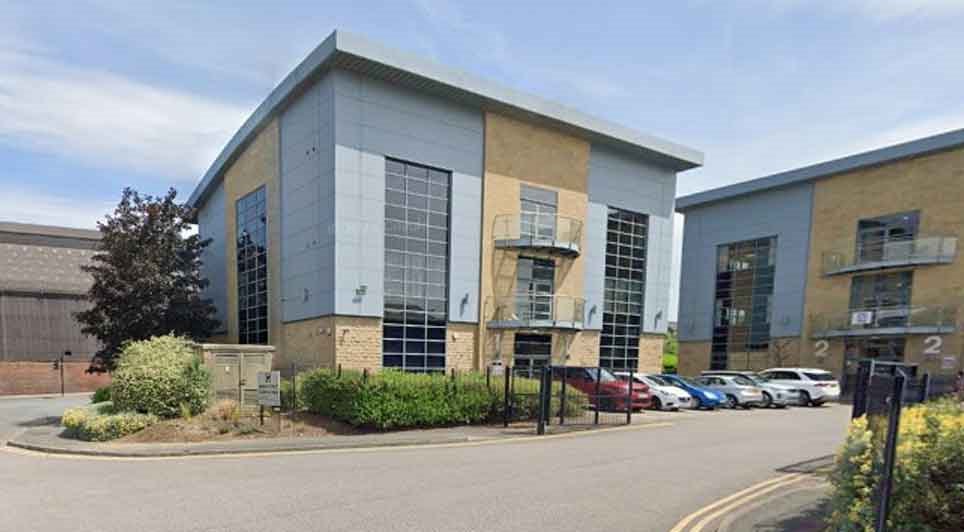
13/06/2025
Morgan Sindall Construction has revealed plans to expand its operations in South Yorkshire, building on its strong delivery record in West Yorkshire and aligning with the goals of the newly launched Great North initiative.
Backed by northern regional mayors, the Great North initiative aims to unloc
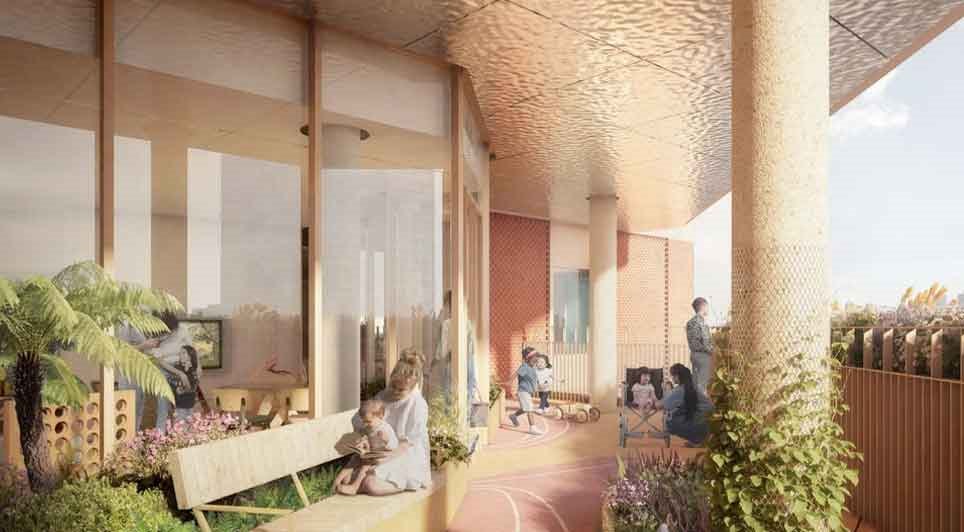
13/06/2025
Construction has officially commenced on the new Children's Cancer Centre (CCC) at Great Ormond Street Hospital for Children (GOSH).
Led by long-term design partner BDP, the new centre is one of the most ambitious projects in GOSH's history. The firm is overseeing architecture, landscape, engineeri
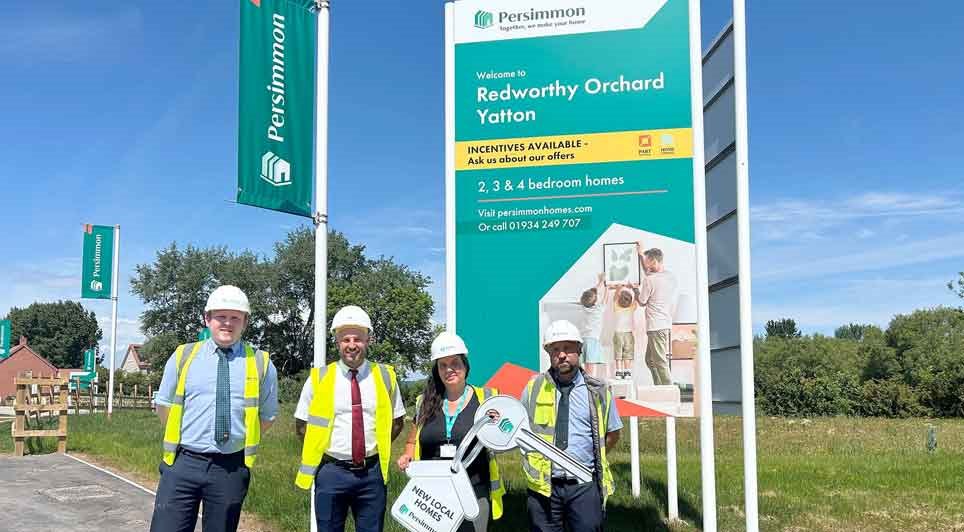
13/06/2025
The developer behind the Redworthy Orchard scheme in Yatton has handed over the first homes to a local housing association as part of a wider plan to provide affordable housing in the area.
Persimmon Homes Severn Valley has transferred four new properties to Alliance Homes, a move set to ease press

13/06/2025
Wynne Construction has been awarded two major design and build contracts worth over £20 million by Adra to deliver nearly 100 new social homes across North Wales.
Construction is already underway at the first site on Berse Road, Wrexham, where Wynne began work in March on a £9 million, 47-home soci
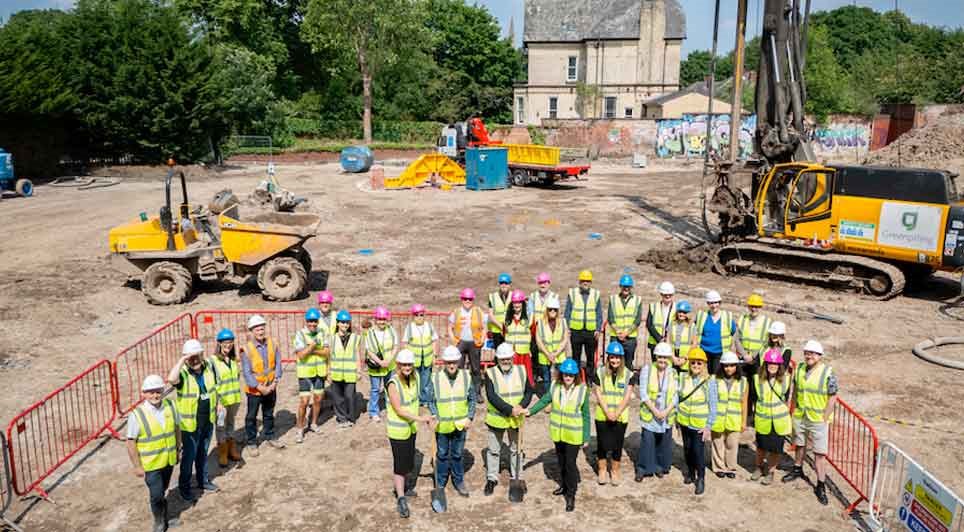
13/06/2025
Great Places Housing Group has officially broken ground on its landmark £37 million LGBTQ+ majority Extra Care housing scheme in Whalley Range, marking the start of construction during Pride Month.
The scheme, hailed as the UK's first purpose-built Extra Care development of its kind, is being deliv
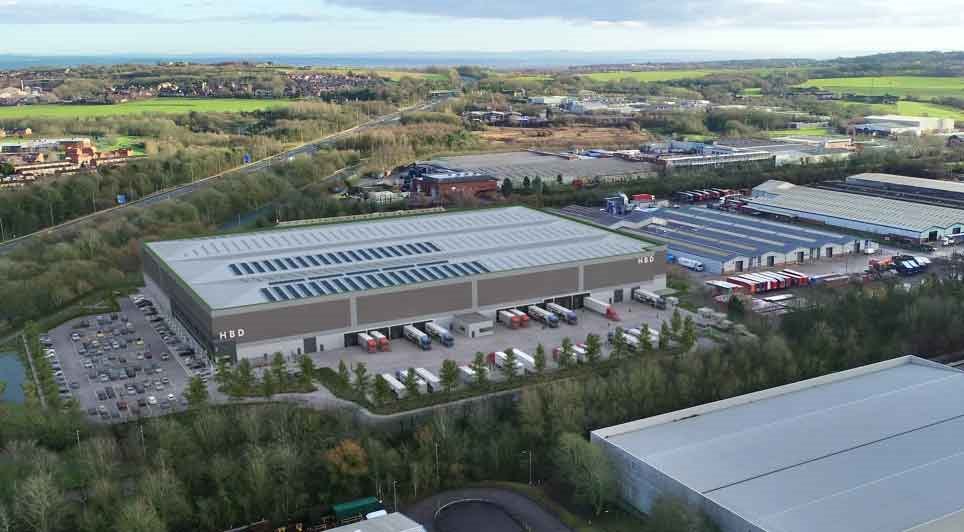
13/06/2025
Henry Boot PLC has announced that its property investment and development arm, HBD, has completed the sale of TWO45, a multi-let industrial-led business park in Skelmersdale, to a European real estate developer for £9.5 million.
Located on a 10-acre site just minutes from the M58 and M6 motorways,
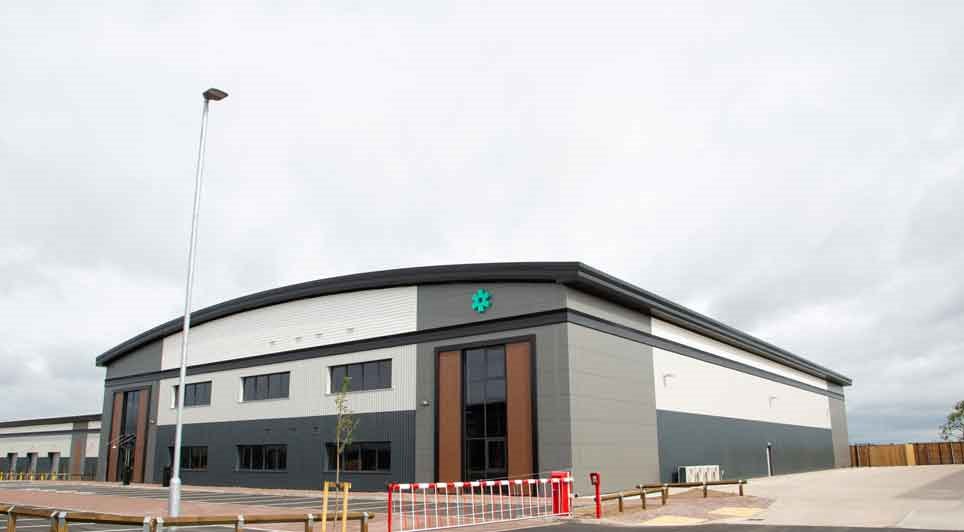
13/06/2025
Clowes Developments has announced the successful letting of Unit 5A, a newly completed 27,000 sq ft industrial unit at Stud Brook Business Park, to Shawpak Ltd, a pioneering manufacturer of medical device packaging machinery.
Founded in Derby in 2013, Shawpak Ltd designs and produces a unique range
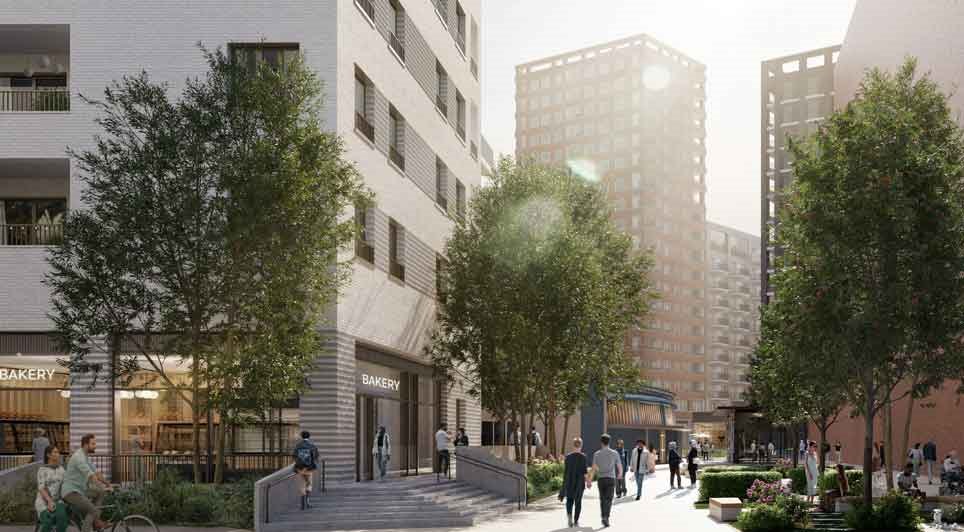
13/06/2025
The Hill Group and Legal & General (L&G) have announced a new partnership to deliver 200 affordable homes as part of the first phase of the £450 million City Centre South regeneration scheme in Coventry.
This marks the first time the two organisations have collaborated on a major residential devel
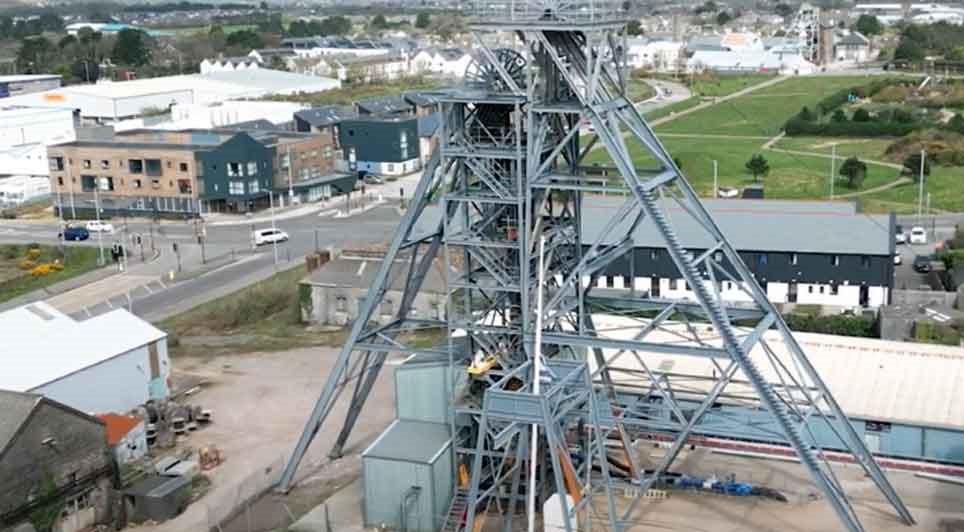
13/06/2025
The historic South Crofty tin mining project in Pool, Cornwall, is set to receive a significant boost after being awarded £4,190,500 through the Cornwall and Isles of Scilly Good Growth Programme, marking the largest single private sector investment by the programme to date.
Delivered by Cornwall C
 UK
UK Ireland
Ireland Scotland
Scotland London
London











