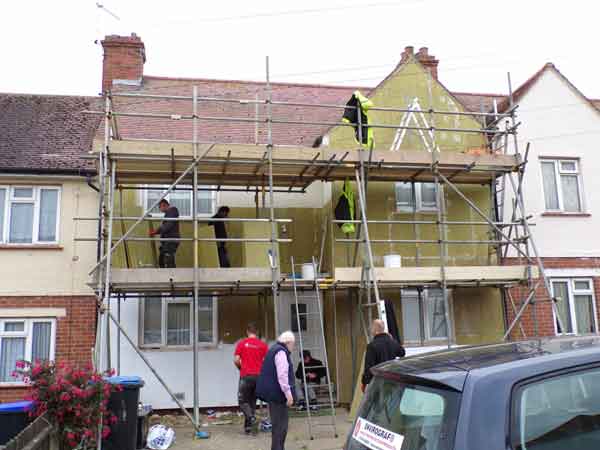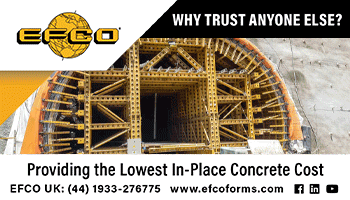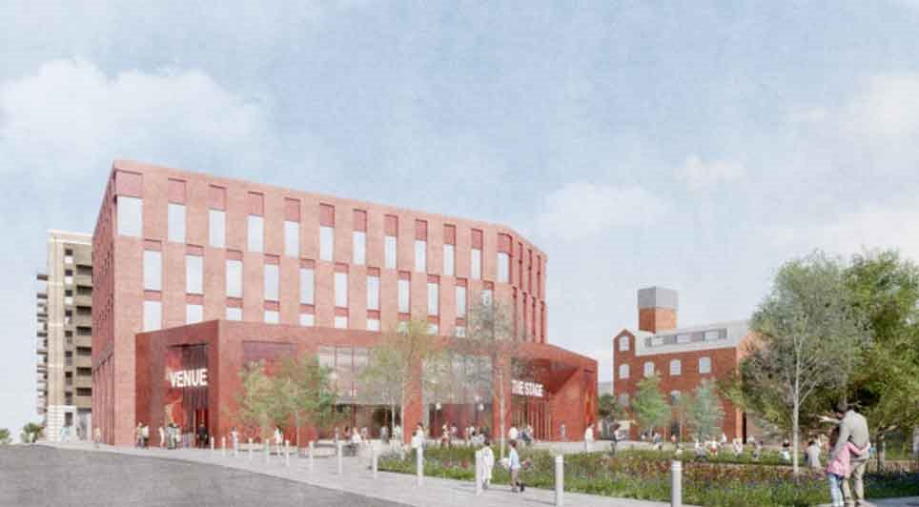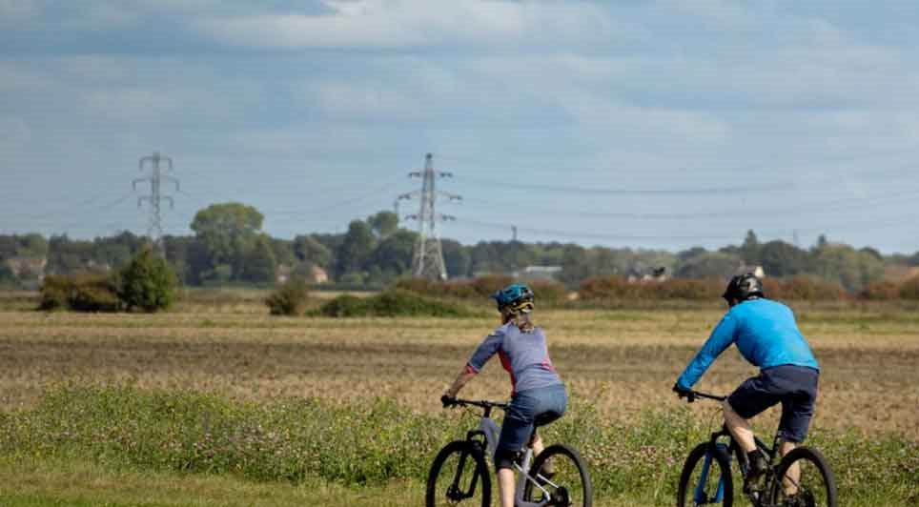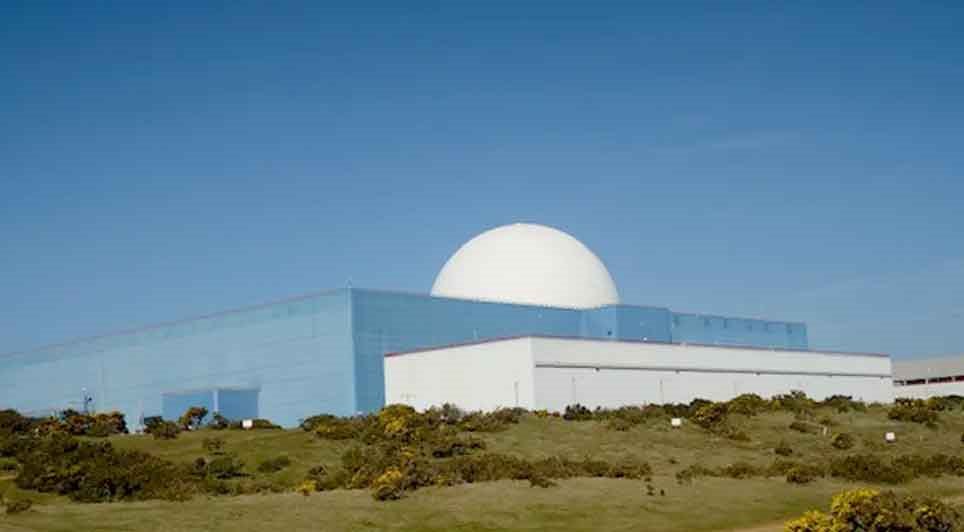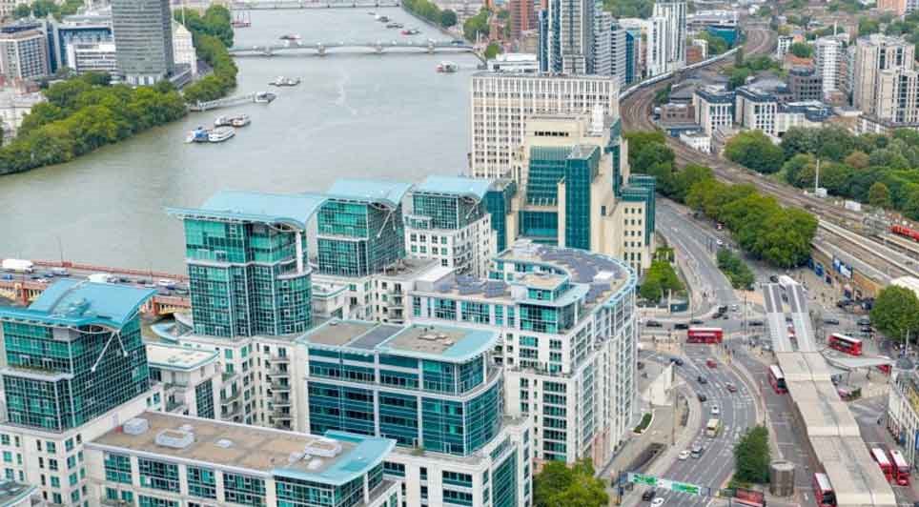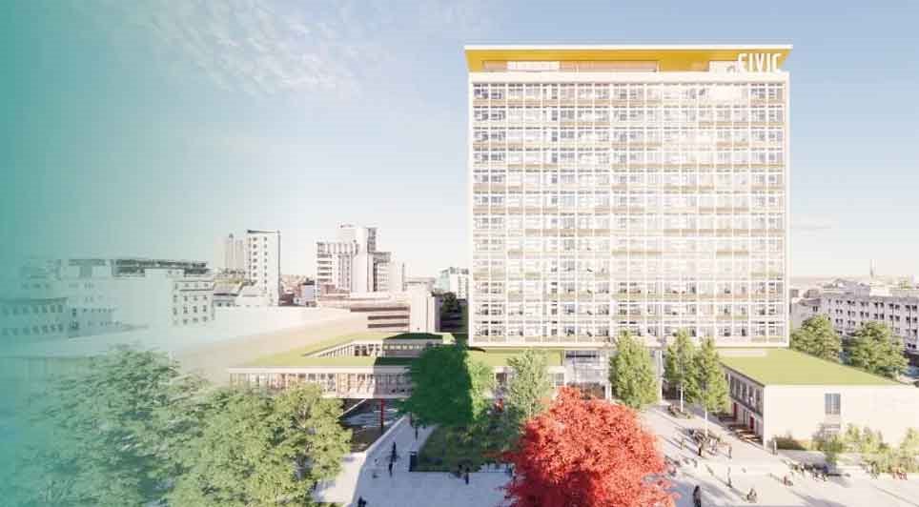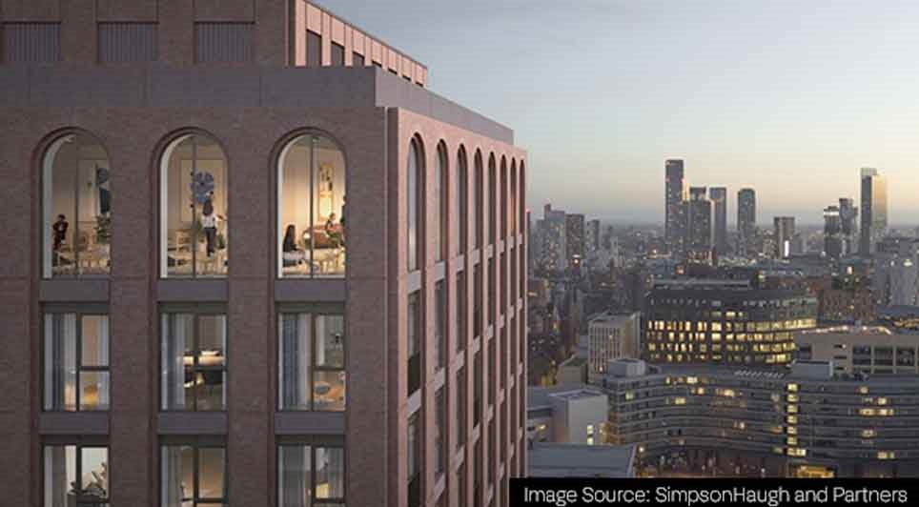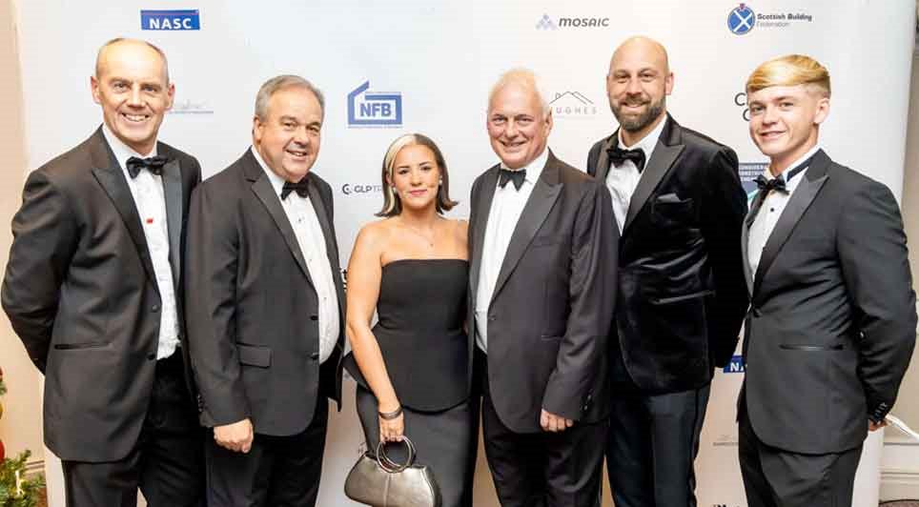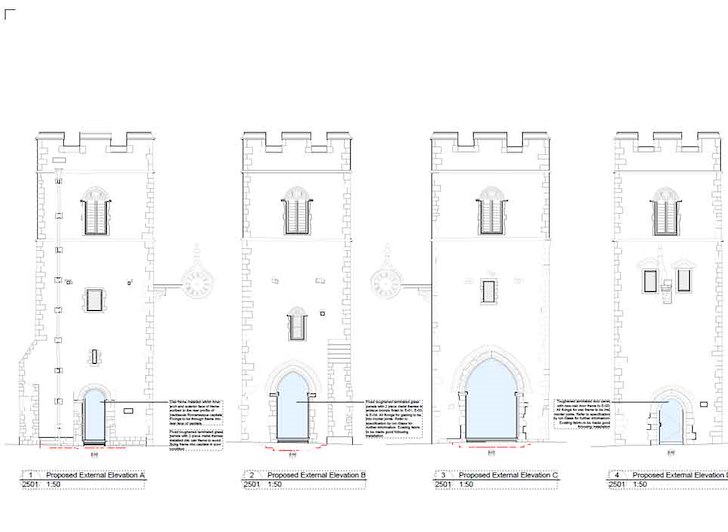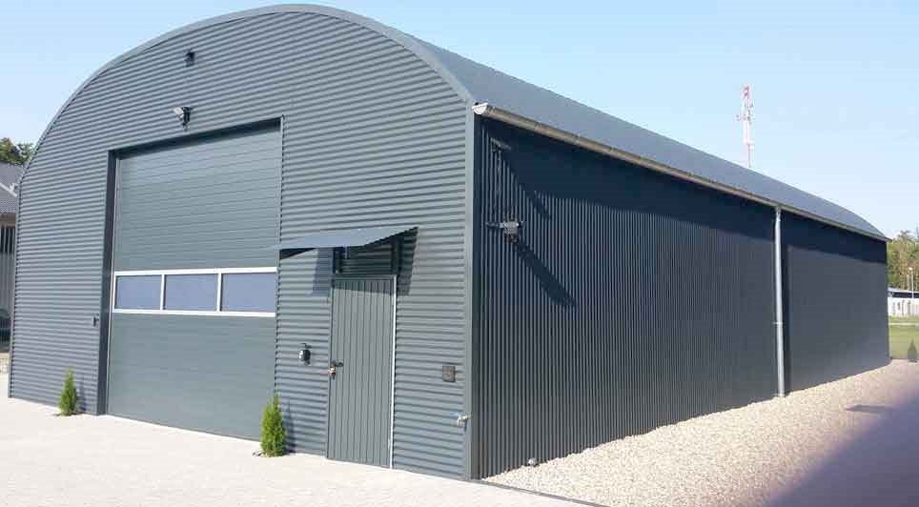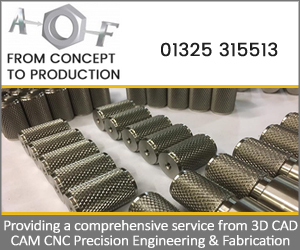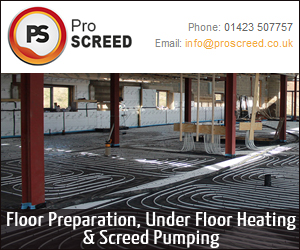In these days of climate change and high energy costs, much emphasis is rightly placed on the need for new build projects to be as eco-friendly as possible but there is also a great need to significantly update the green credentials of existing, outdated housing stock.
Insulation, draft exclusion and air permeability can all be improved to provide a more pleasant, energy efficient home with lower fuel bills.
The Enviro Eco Walls initial assessment includes a range of tests to establish what remedial actions may be needed. In addition to wall and loft insulation, this might include lining timber floors, sealing floor to wall perimeter joins and ensuring sufficient flow of good quality air inside the building.
From a functional point of view, external insulation can achieve higher levels of insulation with little risk of moisture problems either internally or within the wall structure. It also maintains the thermal mass of the building by keeping the masonry within the insulation envelope. This means that, when the interior of the building is heated, the large thermal mass of the masonry walls slowly heats up. Then, after the heating turns off, the walls slowly give out that stored heat and because there is insulation on the outside of the wall, the majority of the heat is redirected back into the house.
External wall insulation can be used to renovate façades and modernise the exterior of buildings. It can also be used to allow the proper functioning of cavity wall insulation by preventing weather penetration and moving the condensation dew point out beyond the cavity, ensuring the cavity insulation stays dry and functions as it should.
Want to know more?
Our products and services are tailored to the specific needs of each individual project. If you would like to find out more about how EnviroEcoXT can help to upgrade your property and save money on fuel bills, please complete the contact form or give us a call – we’re here to help!
Benefits of an EnviroEcoWall House
• Speed of construction
Strict quality control during our off-site fabrication process ensures dimensional accuracy, helps reduce build time and minimises waste on site. A weatherproof building shell can be complete just a few days after the groundworks are ready to receive the panels.
• More internal space
Slim profile walls that incorporate insulation mean more floor space for the same external dimensions when compared to conventional timber frame or masonry construction. Envirowall panel roofs do not require support trusses, leaving clear, warm, habitable roof spaces.
• Thermal efficiency
EnviroEcoWall panel's insulation exceeds the current Building Regulation requirements on its own. The insulated core combined with minimal panel joints help to create air-tight, highly energy-efficient buildings, reducing the need for heating which can mean lower energy bills.
• Fire safety
Fireproof, self-extinguishing EnviroEcoWall panels protect life and property.
• Strength
Self-supporting mean that, in many cases, they will not need additional physical support.
• Eco-friendly
EnviroEcoWall panels are fabricated using timber from sustainable sources. They use less timber than standard timber framing and are one of the most economical and eco-friendly forms of construction. Their high insulation and airtightness reduce the major sources of building energy use.
• Get in touch today:
Telephone: +44 (0)1227 286410
Email: sales@enviroecowallpanels.com
Visit: enviroecowallpanels.com
 UK
UK Ireland
Ireland Scotland
Scotland London
London

