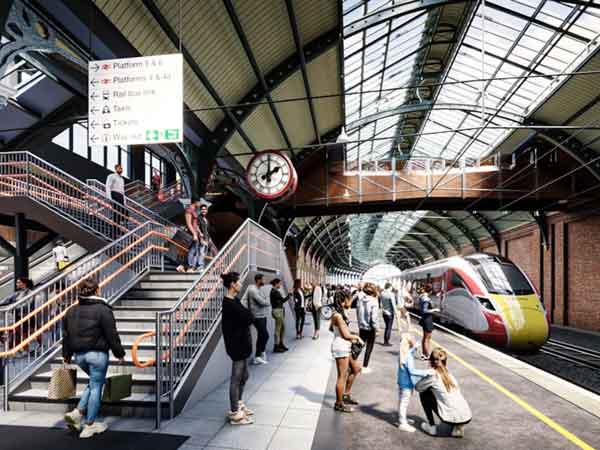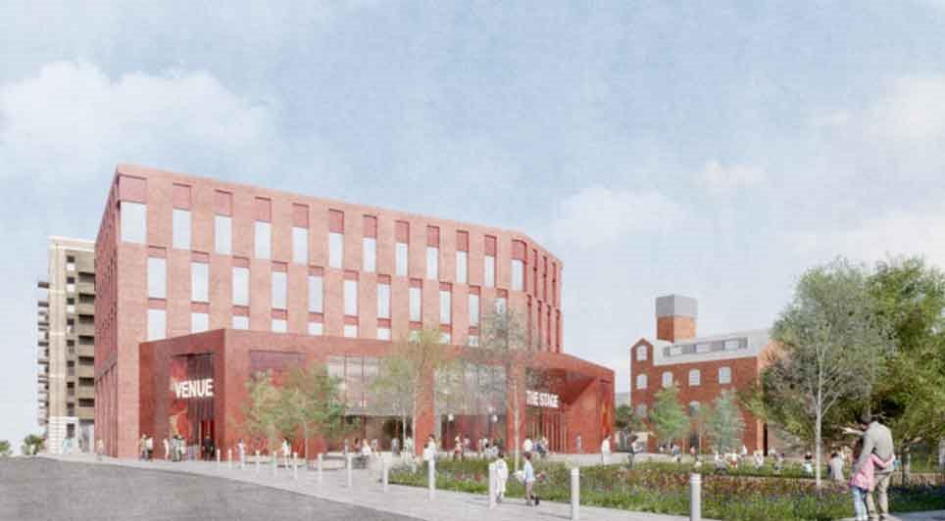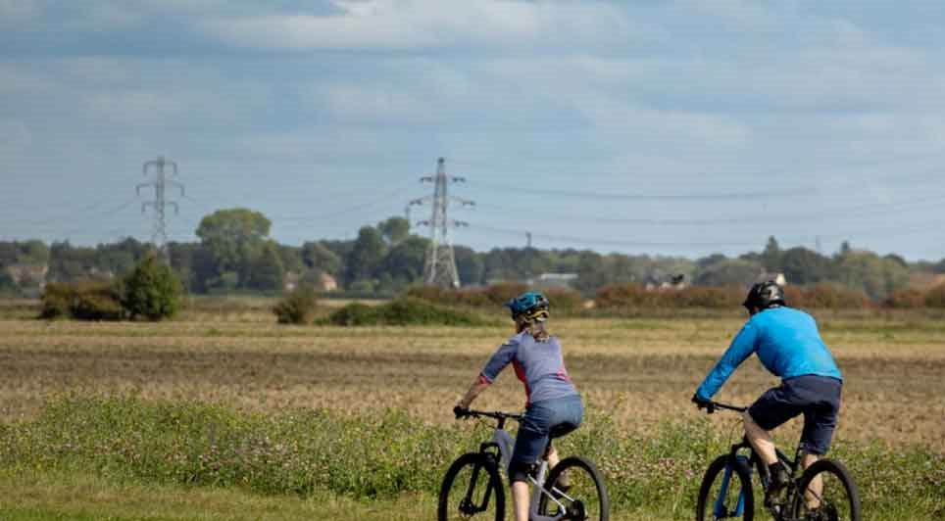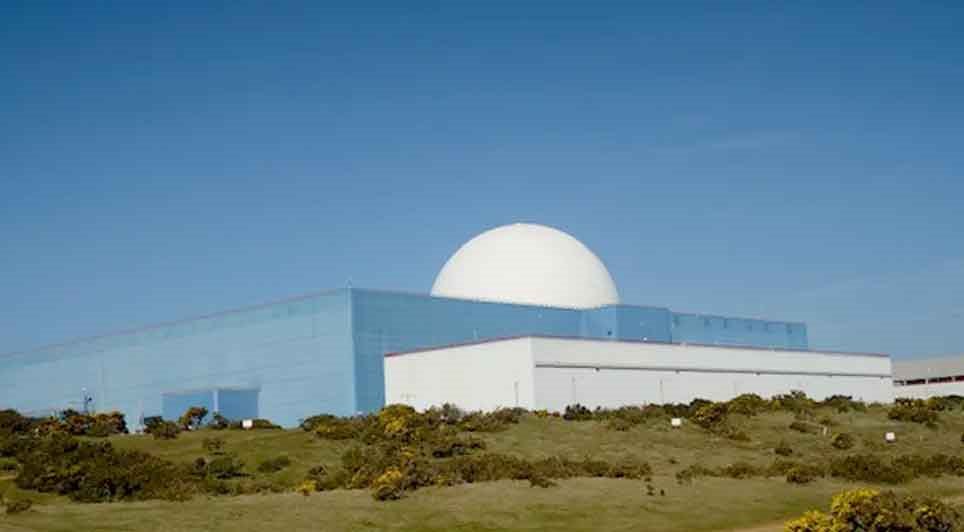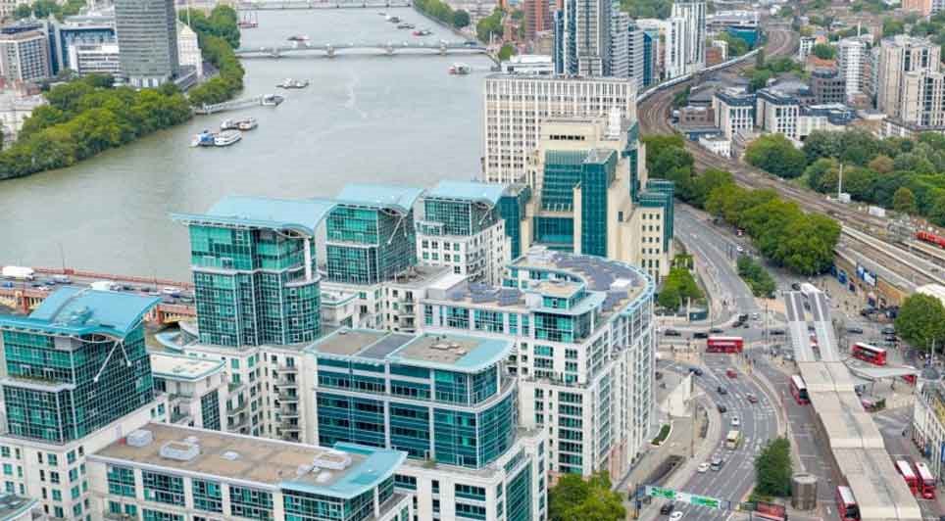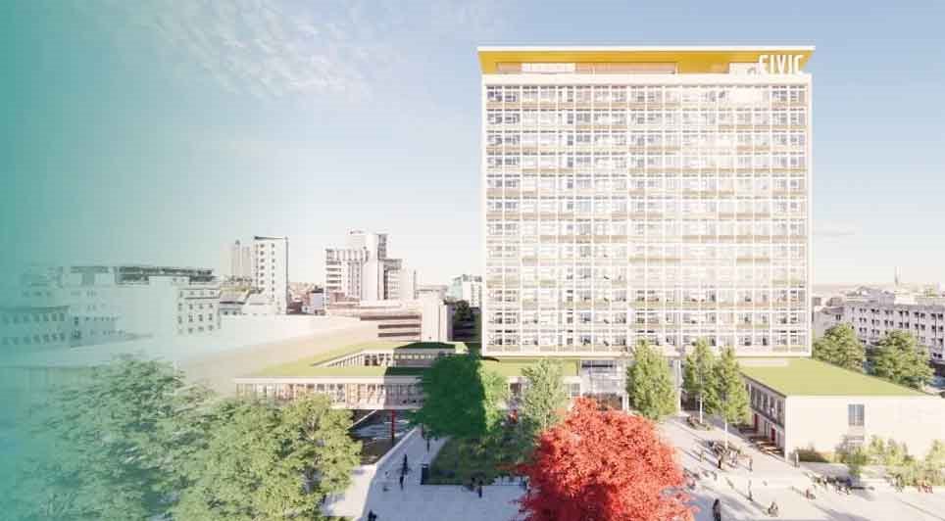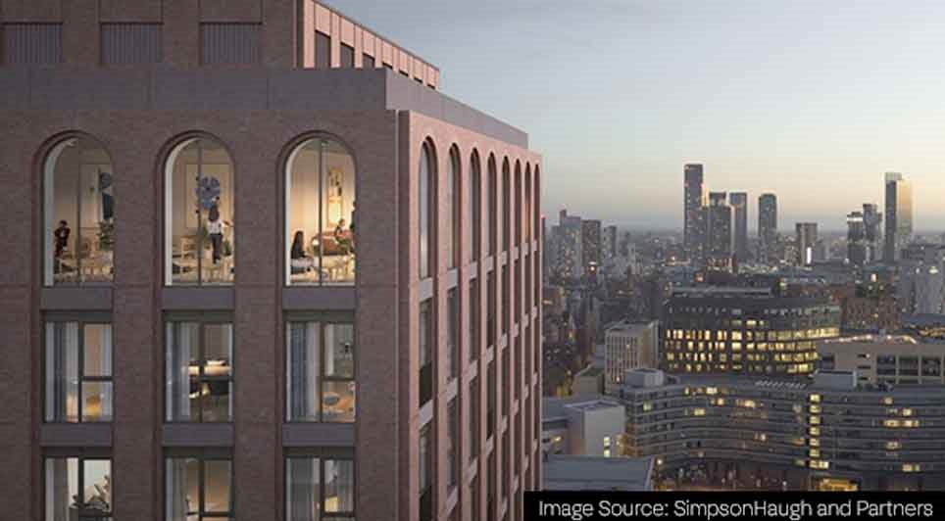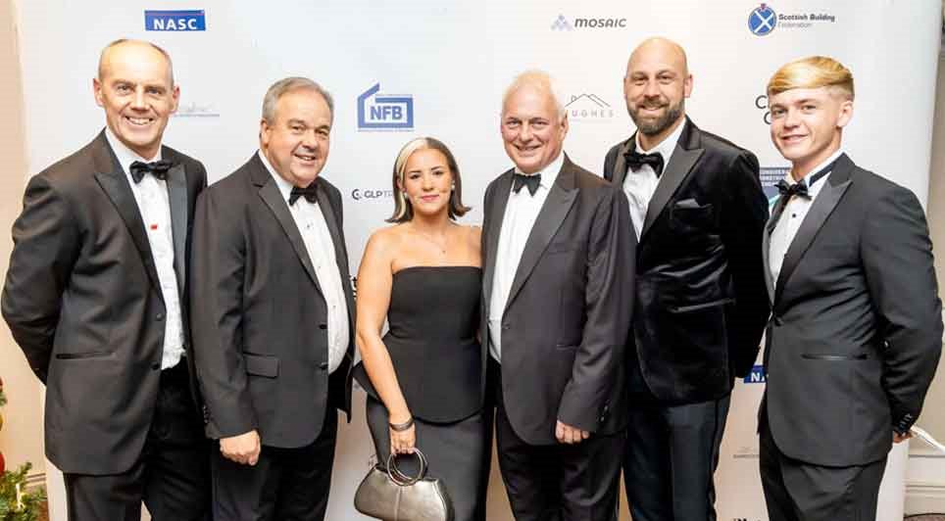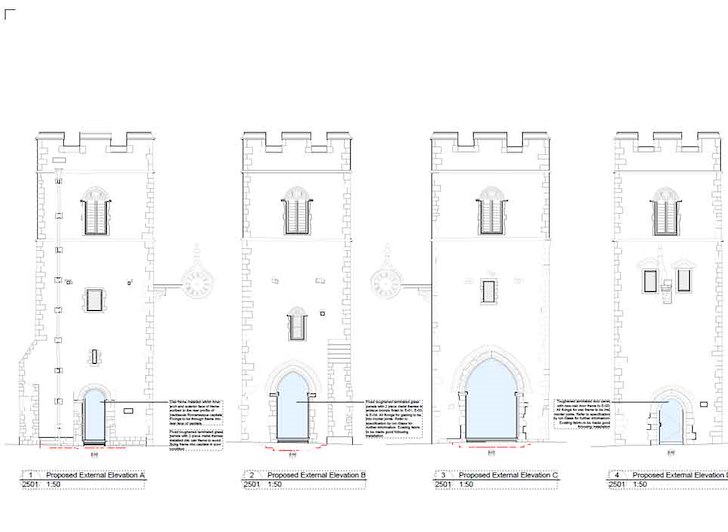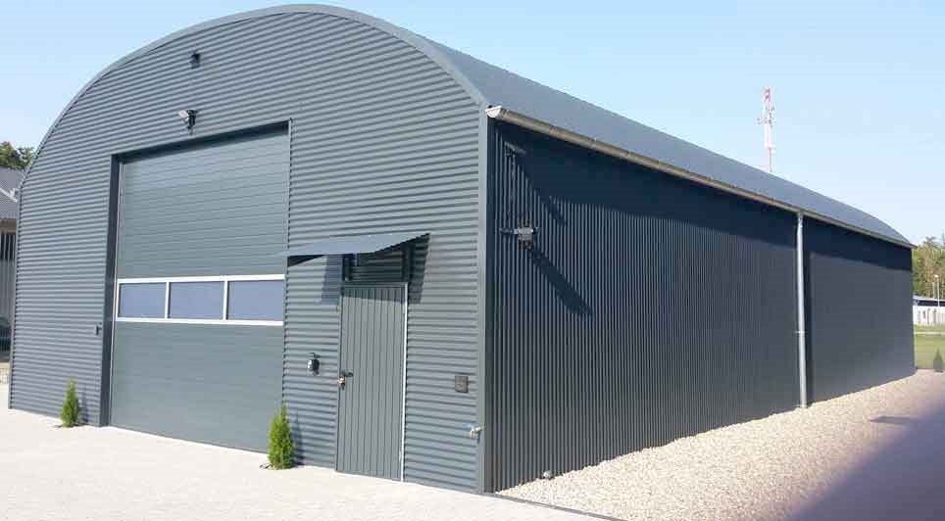New images have been unveiled to show what the inside of Darlington station will look like for passengers once its multi-million-pound revamp is complete.
Work is underway on the £140 million project to transform rail travel across the North East through a major regeneration of the East Coast Main Line railway station.
The huge project involves carefully blending the old with the new – with a fully accessible footbridge being built over tracks inside the Victorian station to take passengers through an opening in the historic roof over to two modern platforms, brand new concourse building and multi-storey car park.
Network Rail has unveiled the detailed architects’ impressions to show how the new interior staircases, lifts and footbridge will fit in with their Grade II listed surroundings.
The new visualisations, created by the project’s design team AECOM, show how their designs respect the original station features and architecture, while making it fit for 21st century travel.
Luke Espin, Network Rail senior sponsor on the scheme, said: "While it’s great that work at Darlington is really ramping up, sometimes it’s hard to see beyond the hoardings and construction sites. These new images do exactly that and we’re really excited to unveil them to passengers and local people so they can see what we’re all aiming towards in this £140m project to improve rail journeys for the future.
"We'd like to thank people for their continued patience while we carry out these transformational upgrades at Darlington. We’ll continue to work closely with station operator LNER to make people’s journeys as smooth as possible during construction."
The upgrade to Darlington station is a partnership project between Network Rail, Tees Valley Combined Authority, station operator LNER, Darlington Borough Council and the Department for Transport.
 UK
UK Ireland
Ireland Scotland
Scotland London
London

