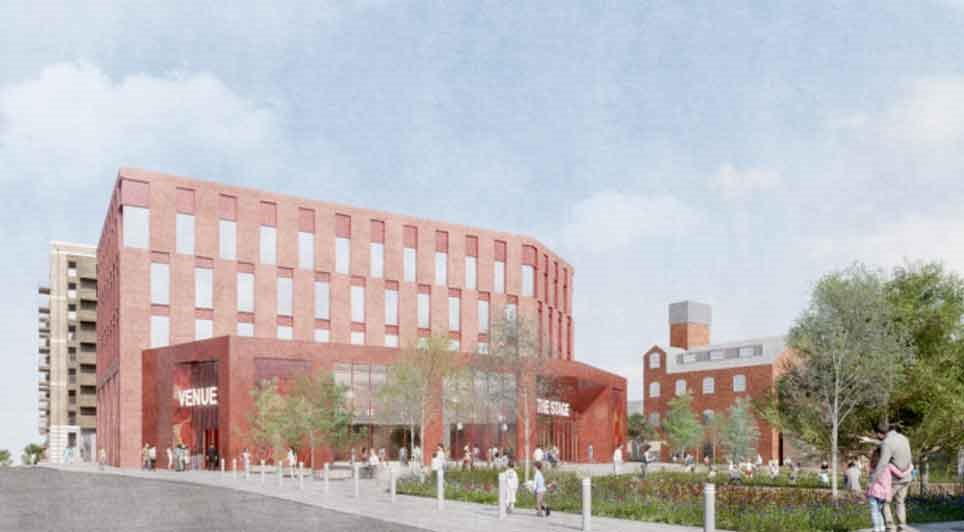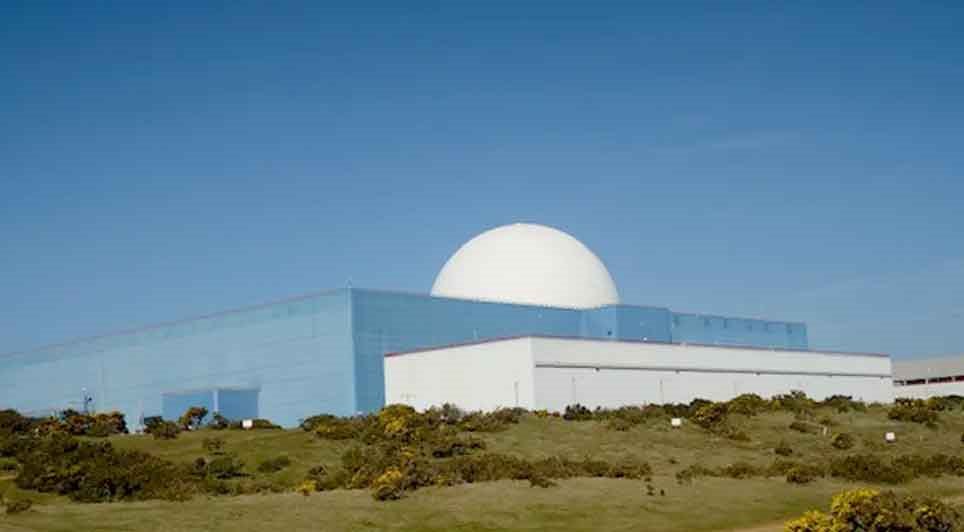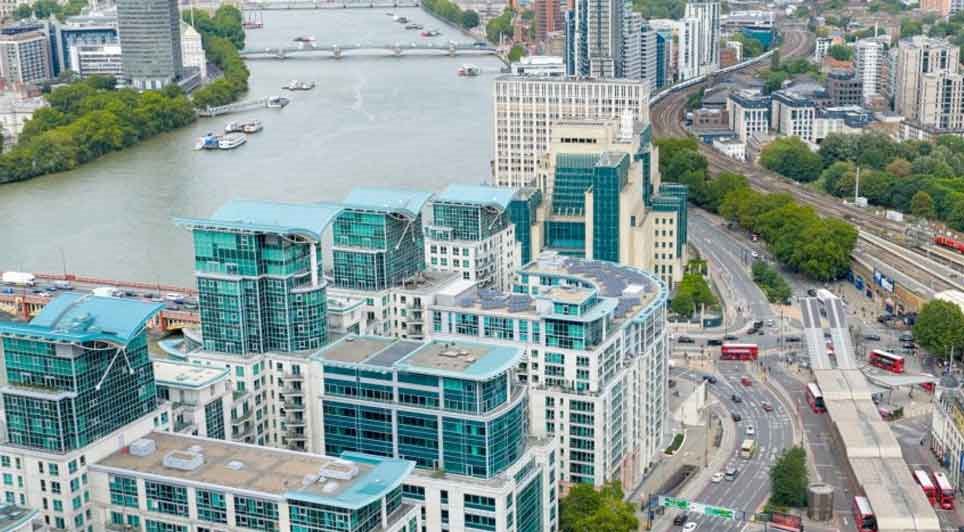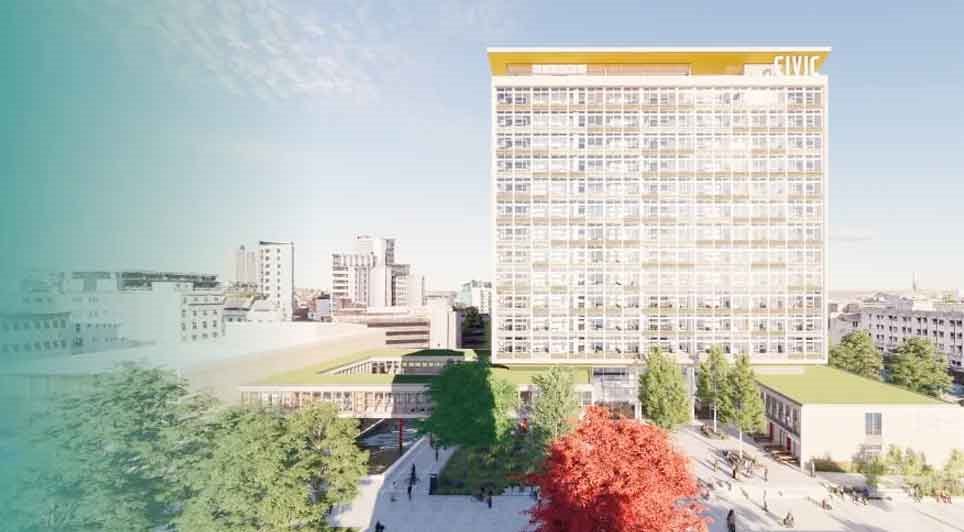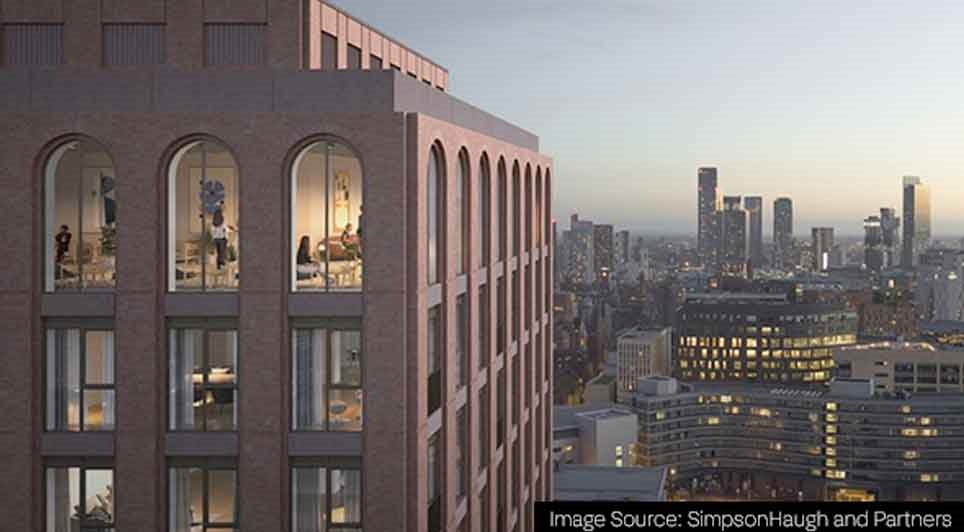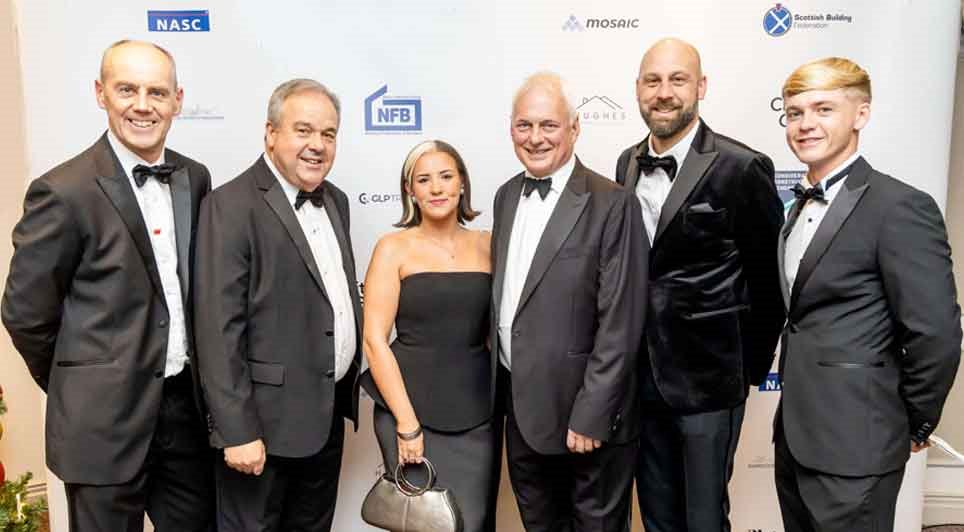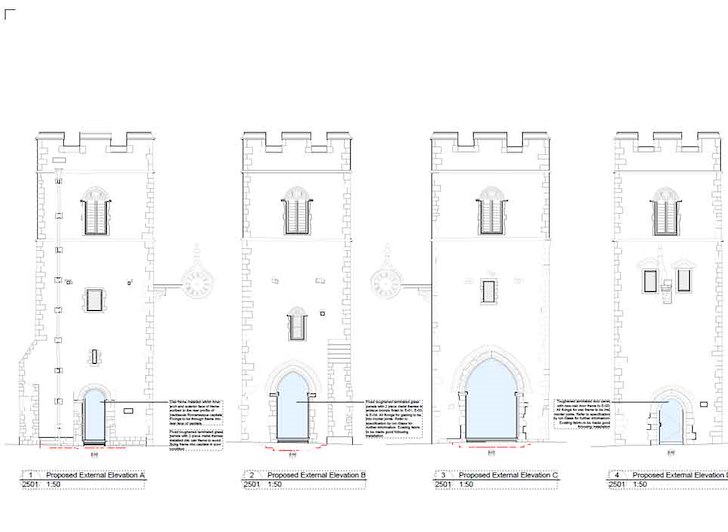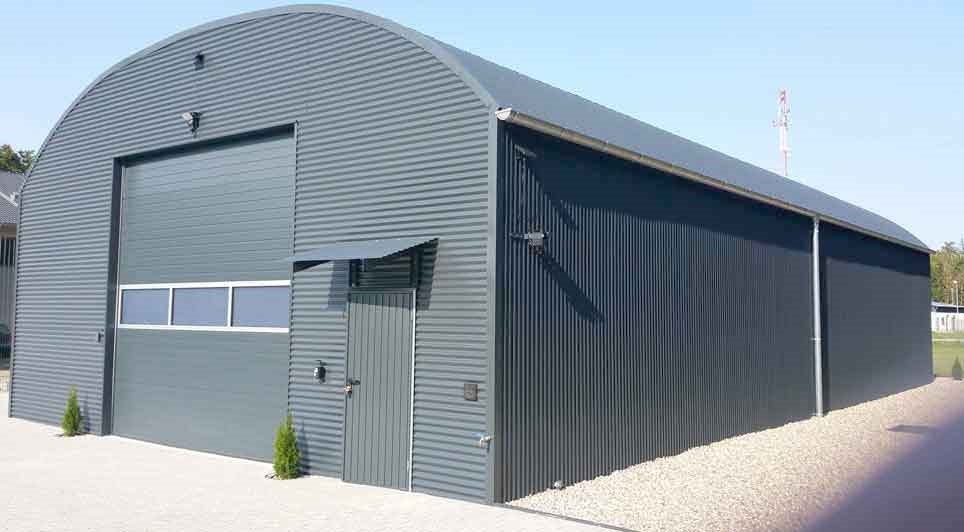Willmott Dixon Interiors has completed a £1.6million refurbishment project at the University of Westminster.
The contractor has repurposed and refurbished the ground and lower ground floors of the Cavendish Building at the university's 115 New Cavendish St. campus.
The project has delivered 8,500 sq ft of flexible and engaging space within the building's CSE Innovation Centre.
The space has been designed to switch use between a 40-seater programming lab with clustered group work areas and an exhibition area for open days, outreach and other collaborative work. It will also be used to showcase student work, research posters sessions and presentations, and act as additional meeting space.
Willmott Dixon Interiors has reconfigured the computing labs on the ground and lower ground floors, including an MEP and lighting upgrade.
On the ground floor, three existing rooms have been repurposed to create a new, single and accessible open plan area for work-based learning, with non-structural walls removed to enlarge the space.
The building benefits from a new heating and cooling system, improving its thermal efficiency, as well as new lighting, flooring and stowable furniture and a new AV system, including the latest display technology for wireless projection.
The project was procured through the Southern Construction Framework and was delivered by Willmott Dixon Interiors and a project team comprising Fusion Project Management, Stride Treglown as architect, Gleeds as quantity surveyor, and services engineer, Hoare Lea and Partners.
 UK
UK Ireland
Ireland Scotland
Scotland London
London



