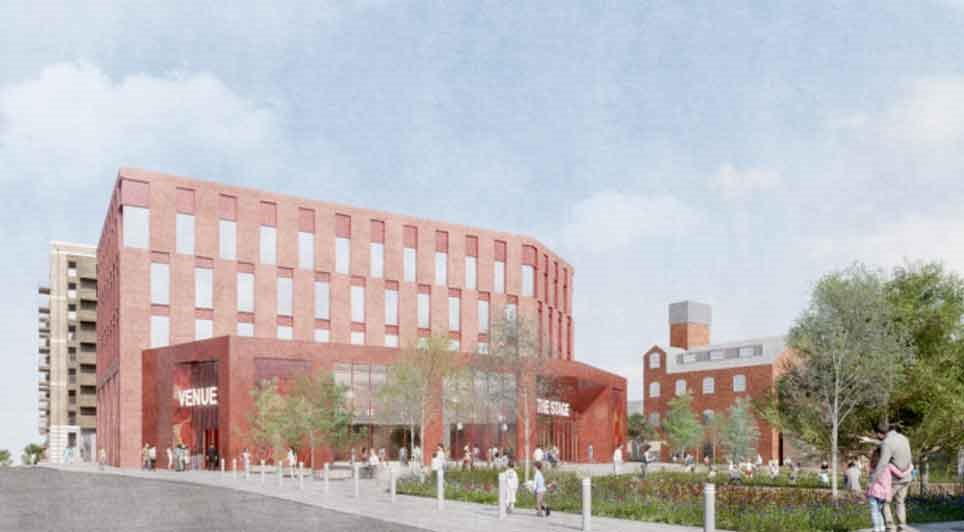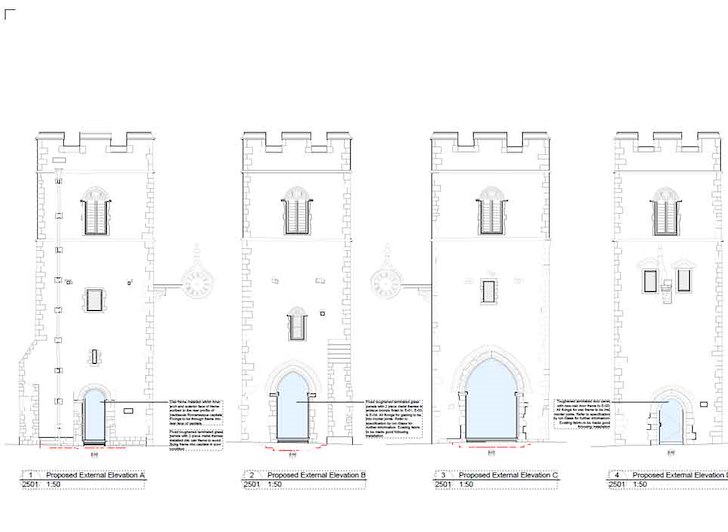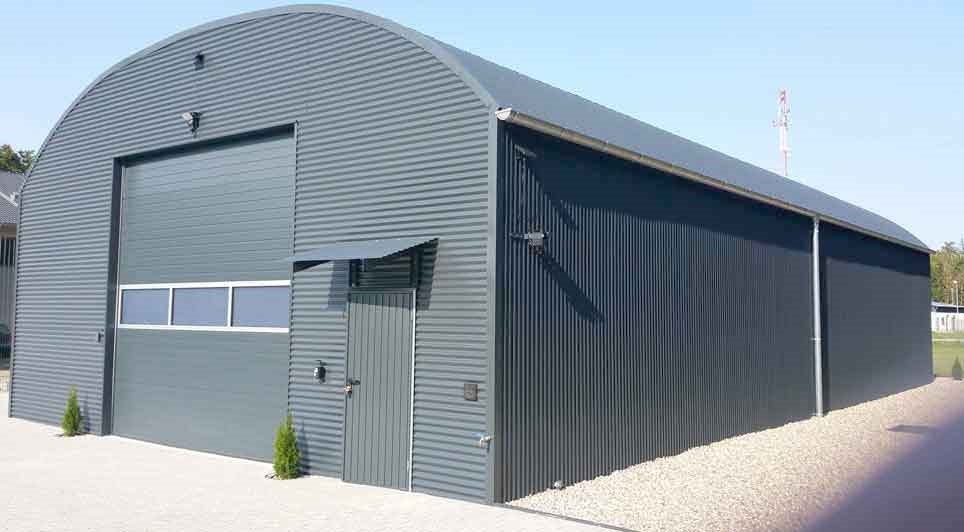A major milestone has been reached on a £6.8 million school expansion project in Barnet.
Morgan Sindall is delivering a new two-storey building at Oak Lodge School, a special academy for students aged 11-19 with a range of learning difficulties.
The company has now held to ceremony to mark the completion of the building's super-structure and external facade, with completion on schedule for summer 2017.
Once complete, the building will house eight classrooms, two therapy rooms, a PE hall, staff preparation areas, and an administration block. It will also feature a music and art therapy room and two wet-room style hygiene rooms with specially-equipped benches that can be raised and lowered to accommodate the student's needs.
The exterior of the building has a very striking dark blue and white polycarbonate cladding, brick tiles, timber cladding and insulated render. The project team is also delivering a sensory garden area for students to enjoy, with other external works including the creation of a large easily-accessible car park for the mini-buses that transport many of the students to and from the school.
In addition, the steel frame building is on track to achieve a Building Research Establishment Environmental Assessment Method (BREEAM) rating of Very Good and will be partially powered by photo voltaic panels.
Neil Franklin, area director at Morgan Sindall, said: "We're so pleased to have been able to hold this ceremony to celebrate the key milestone in the expansion of Oak Lodge School.
"The completed building will include some outstanding features and will provide a secure, innovative and exciting learning space for pupils and staff. We're looking forward to entering the final phase of works and handing over the keys in time for the summer term."
(LM/MH)
 UK
UK Ireland
Ireland Scotland
Scotland London
London






















