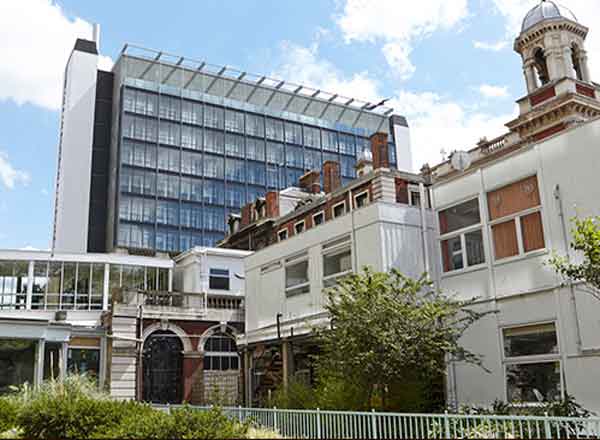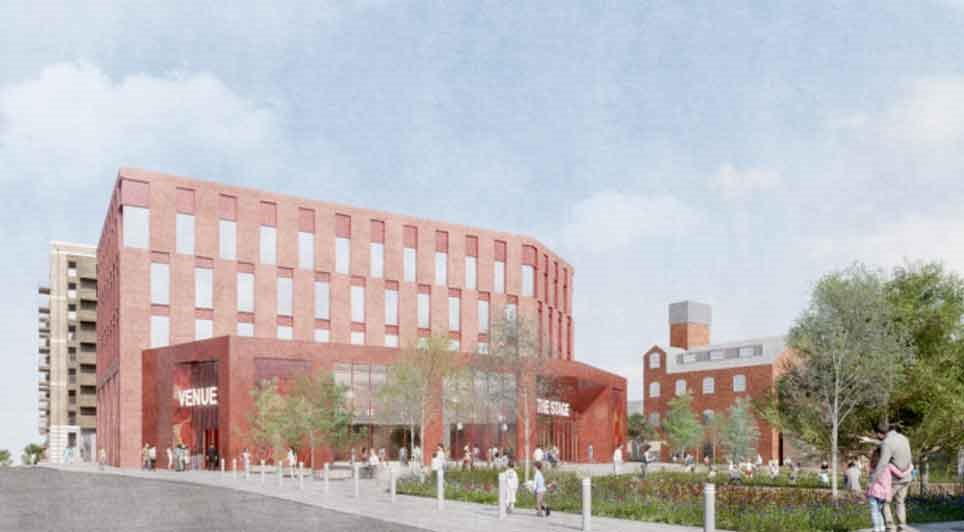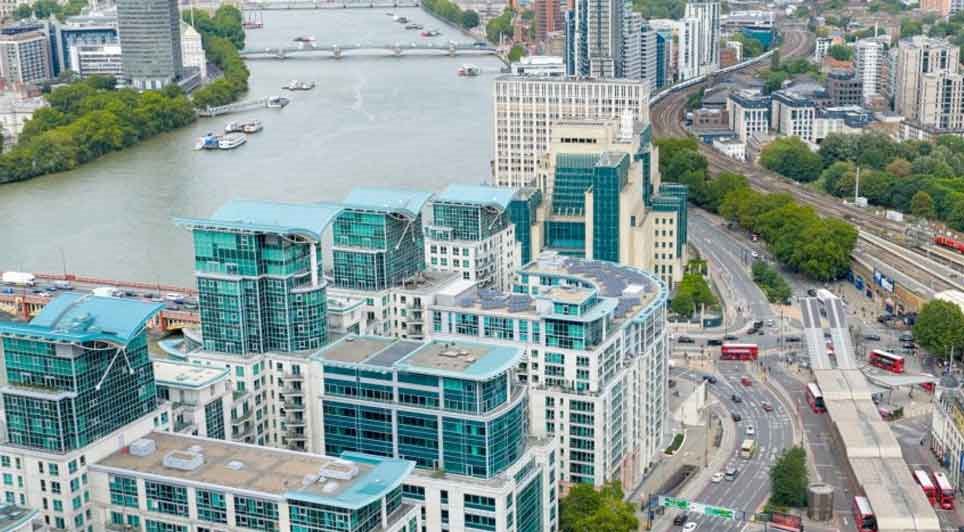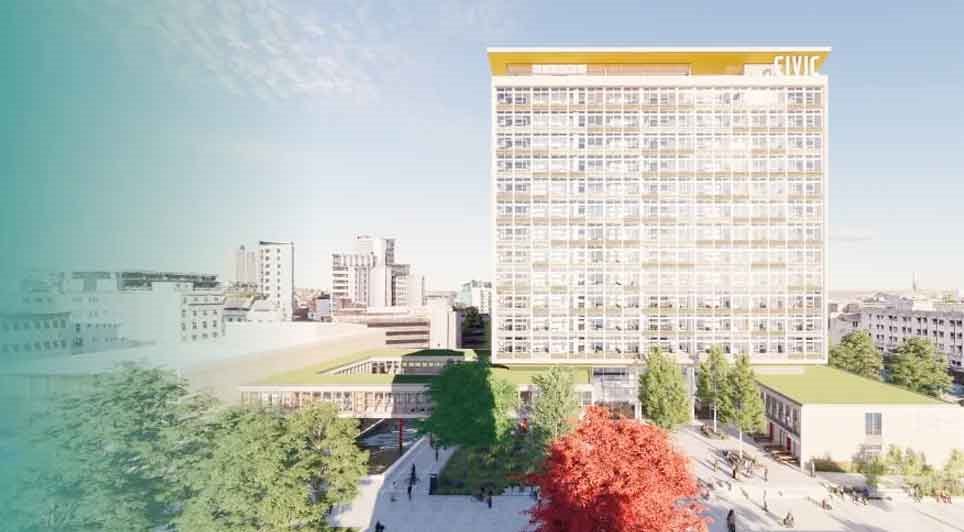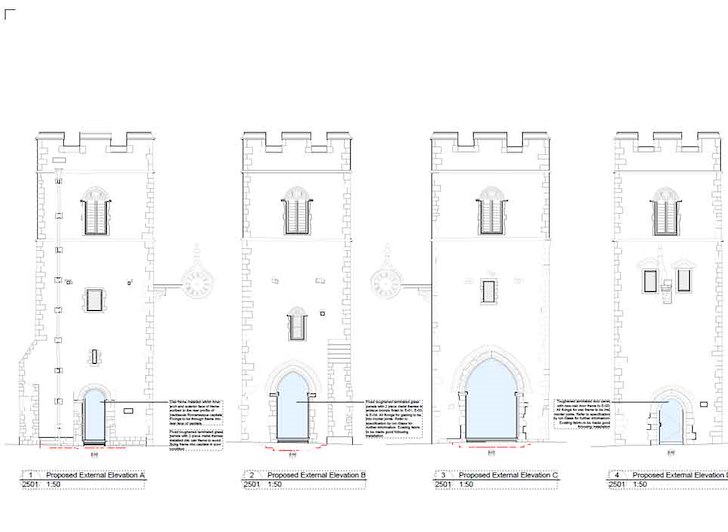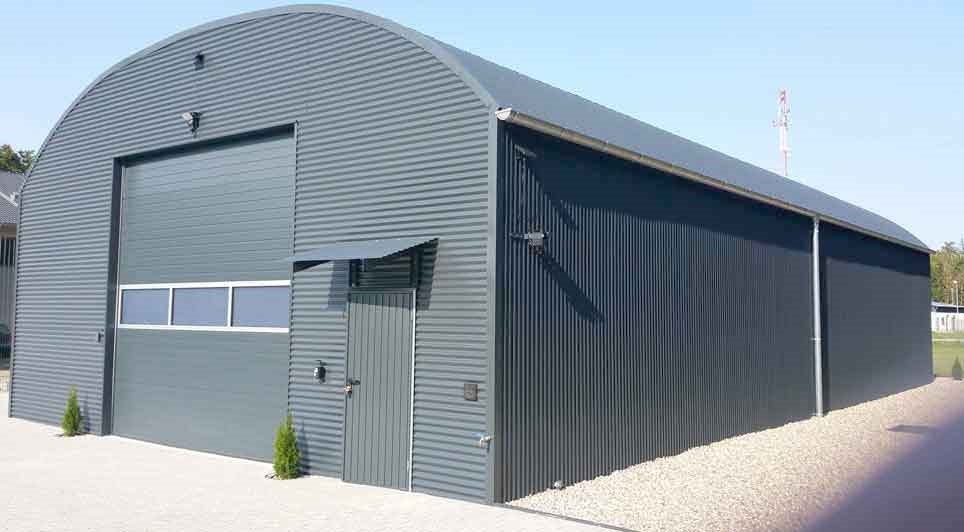A hospital wing refurbishment project has been completed in central London.
Extensive redevelopment work has been undertaken at the East Wing of St Thomas' Hospital in the city centre.
A design solution was developed jointly between Arup, Hopkins Architects and ISG which allowed the hospital to be refurbished rather than be rebuilt.
The building was also able to remain open throughout construction works.
The design team worked to develop a 'double skin' façade re-routing essential services through the congested site, as well as designing robust connections between new-build elements and the existing structure.
Features of the refurbishment include a new glazed façade which provides weatherproofing and improved energy efficiency.
In addition, two new patient transfer lifts were installed while the buildings interior contains two new glass atria.
Patricia Johnstone, Director at Arup, said: "Our challenge was to help develop a cost-effective, buildable design for a highly complex and constrained site. We needed to thoroughly renew the exterior of East Wing without disrupting the building’s intensive care units and wards.
"Arup's team of building, façade, geotechnical and fire engineers are proud to have contributed to the creation of a better functioning and more attractive East Wing – one that clearly offers an improved environment for patients and staff."
The East Wing project was managed by Essentia and delivered by an ISG-led team with Hopkins Architects, Arup and project managers Mace.
(LM/MH)
 UK
UK Ireland
Ireland Scotland
Scotland London
London

