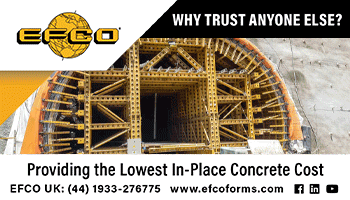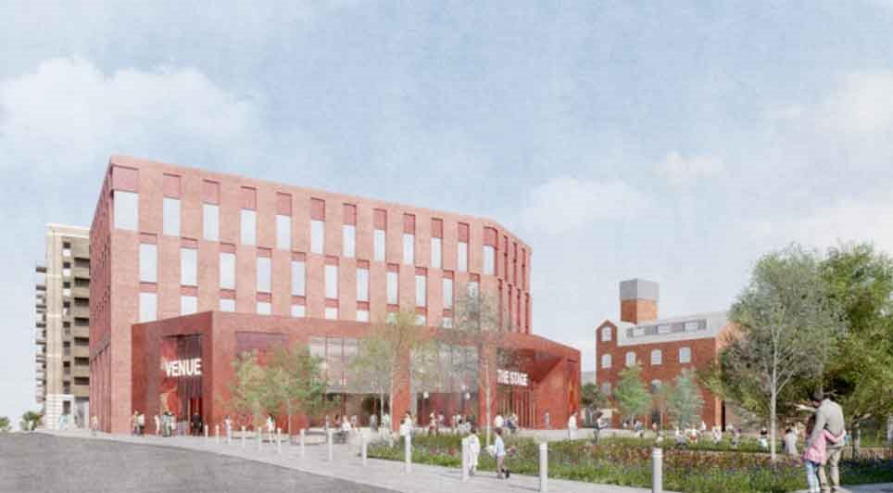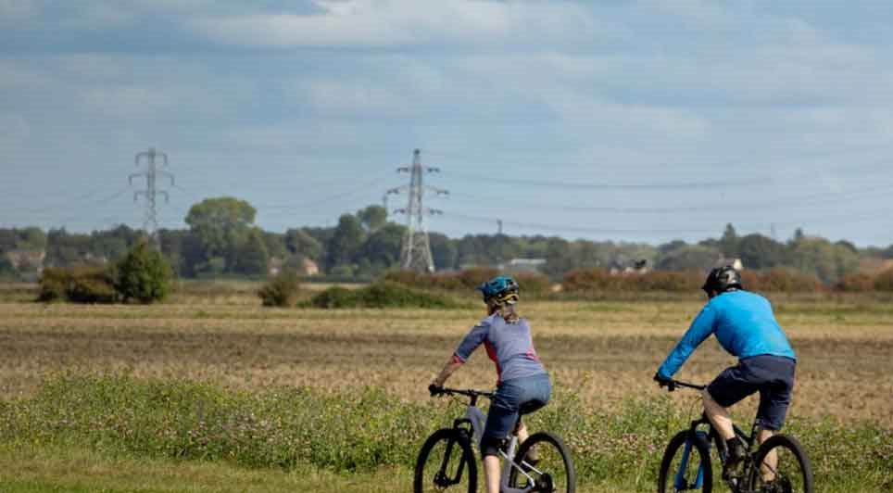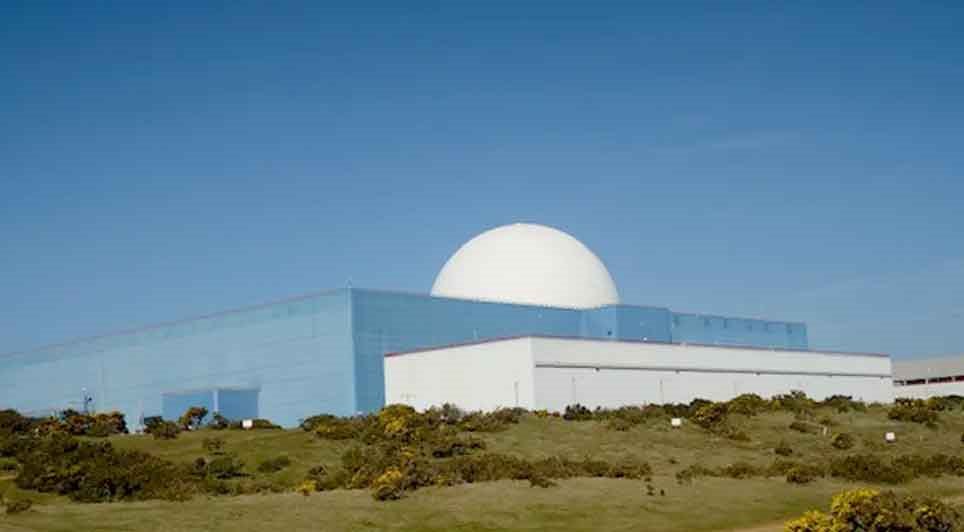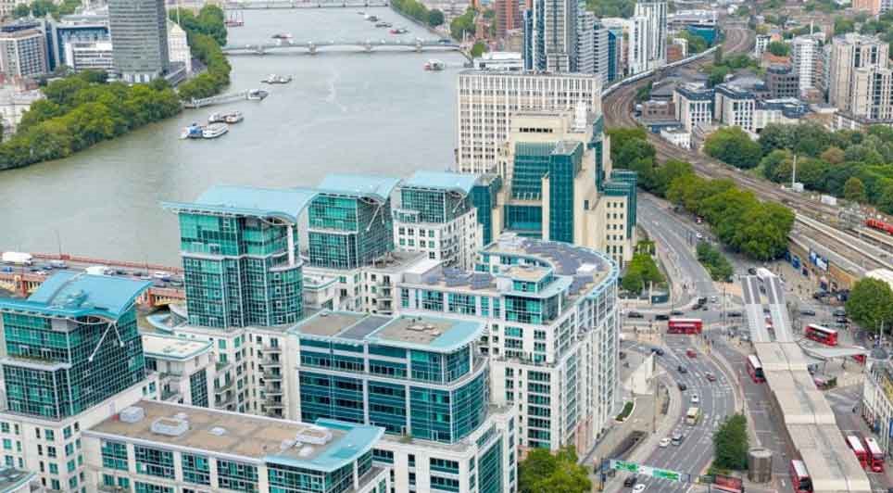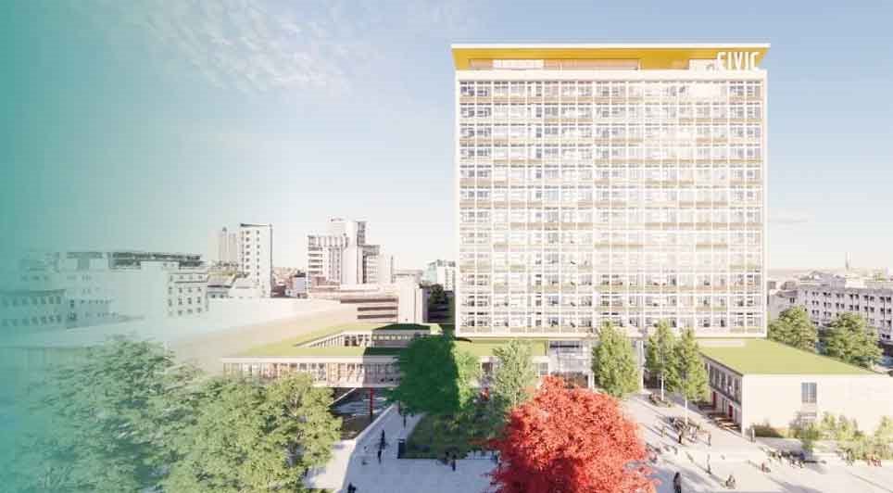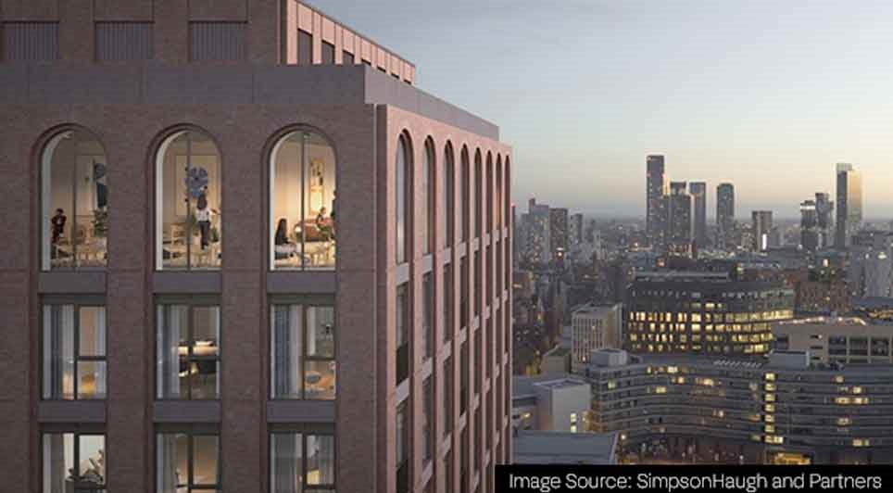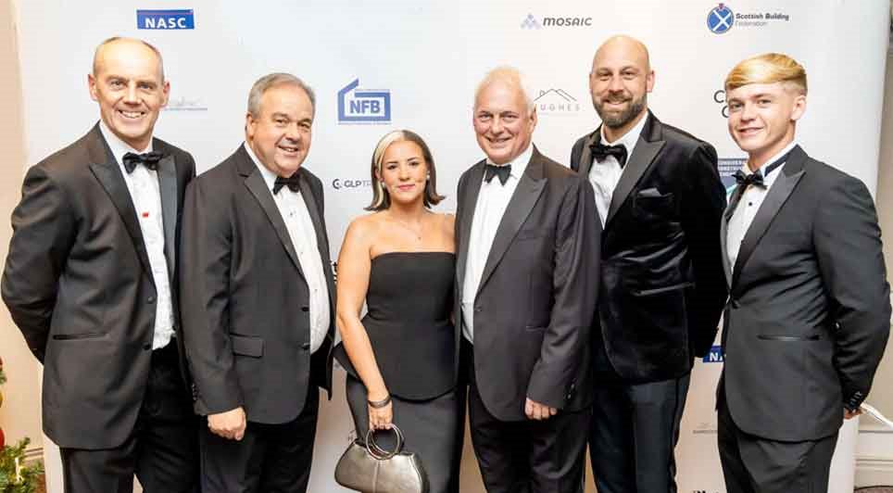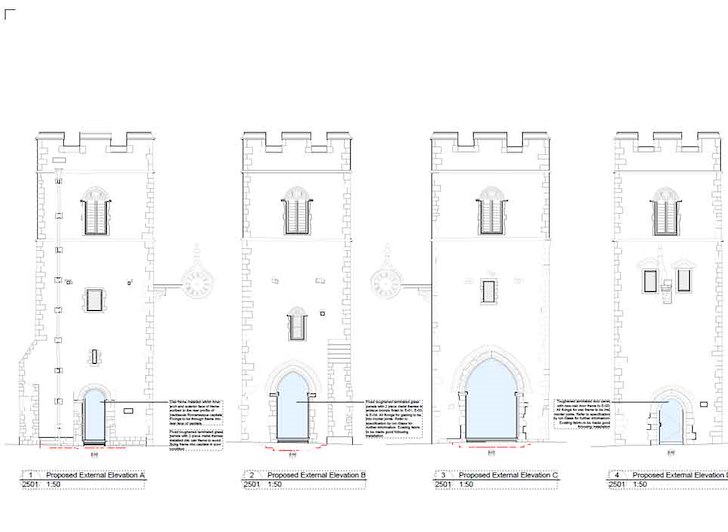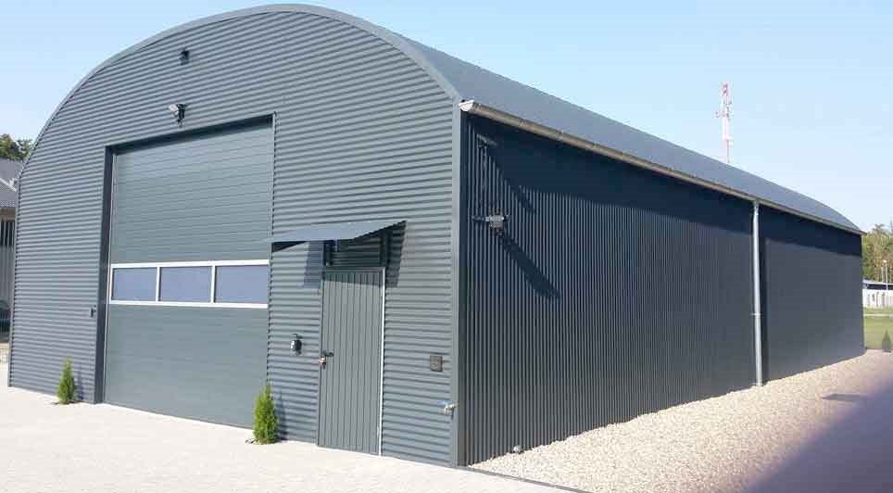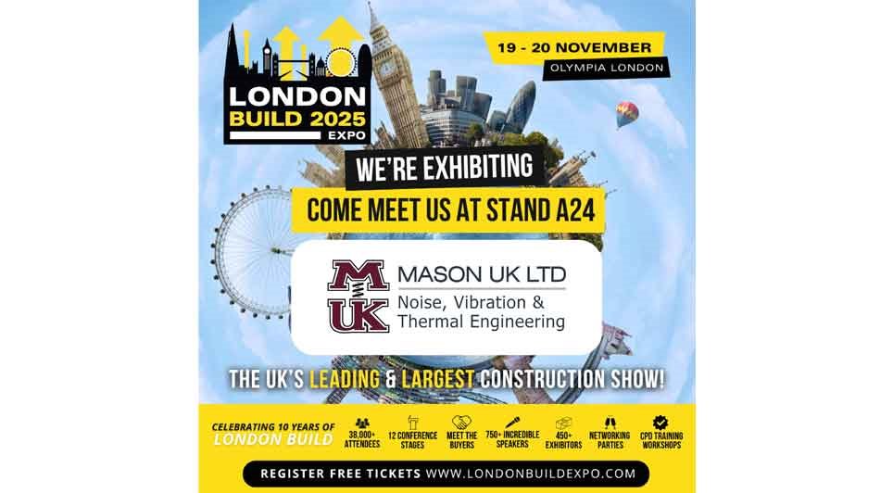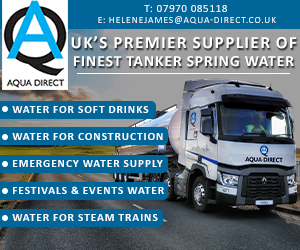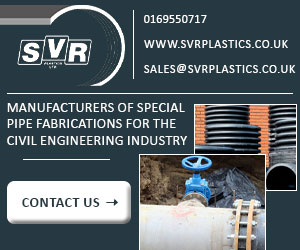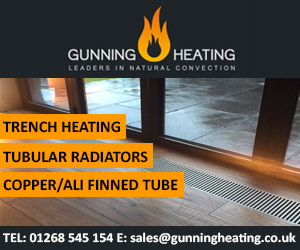HMK Homes are halfway through this large, level access home in Estonia.
The house is being built 'between jobs' for an English ex-pat friend of company owner and has been taking shape over the last few months. The foundation with all heating and plumbing pipework embedded was dug and poured over 5 days in May. Erection of external and internal walls took just 4 days in June.
7000sq.ft, 3 bedrooms with en-suites, a guest apartment, large sauna area, 4 car garage and two work sheds all under one roof. Level access all the way through as the home owner is a wheelchair user. The property is set in 5 acres of meadow just 20 minutes outside Tallinn, Estonia's capital.
Under floor heating via a geothermal heat pump, solar panels and a small wind turbine are planned which, together with the 250mm of Isotherm wall insulation and triple glazing throughout will make this a very low energy home. Perfect for those -20 winters.
The wall elements are covered in Aquapanel on the exterior, a cement panel, similar to Gyproc but weather proof. The exterior finish will be 3 coats of mesh/render. Interior walls are Gyproc over OSB and will be plastered and painted.
Construction details of all the elements used by HMK can be seen on their website at
www.hmkmajad.ee/en/manufacture-of-elements/
HMK Homes build primarily in the Norwegian and Estonian markets and are used to building for the cold weather. These well insulated homes are built to conform to Norwegian building standards and would perform very well in the UK climate.
HMK Homes would welcome enquiries from UK builders looking to provide a high quality product for UK sites.
 UK
UK Ireland
Ireland Scotland
Scotland London
London


