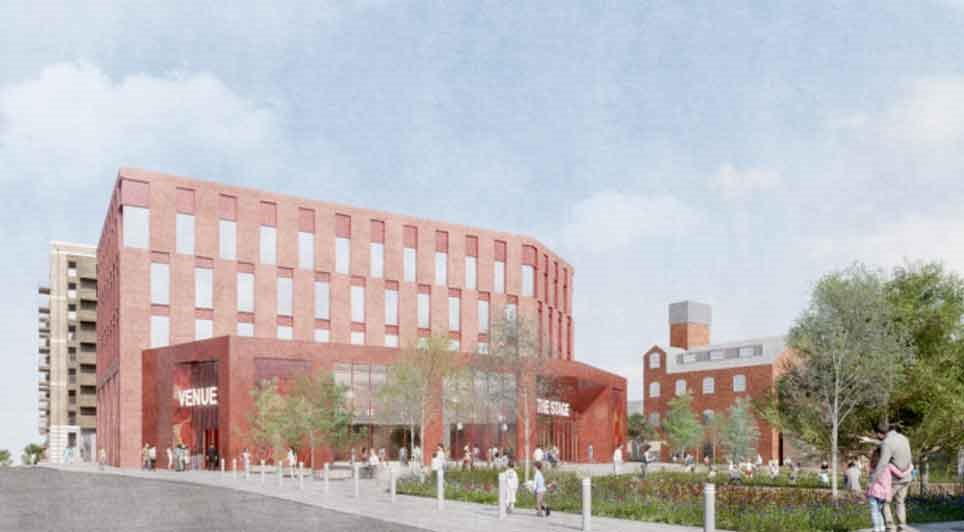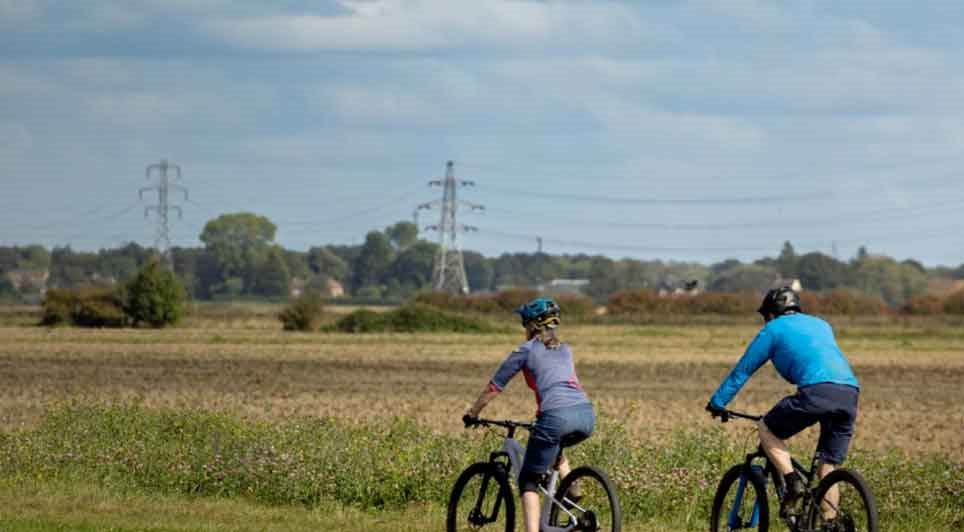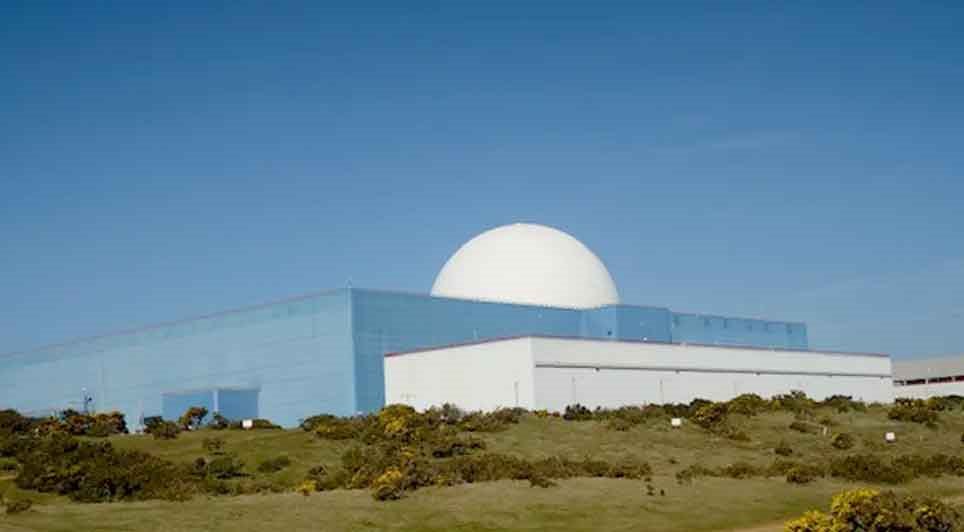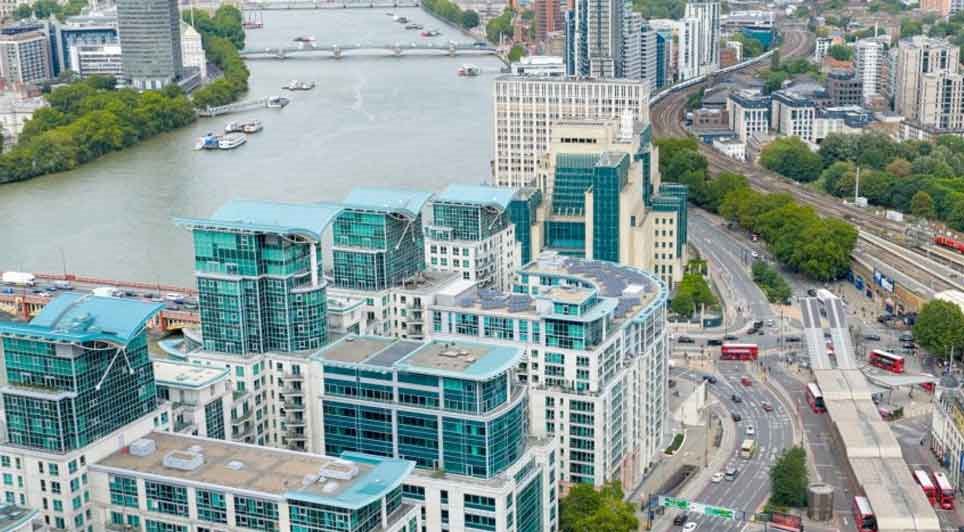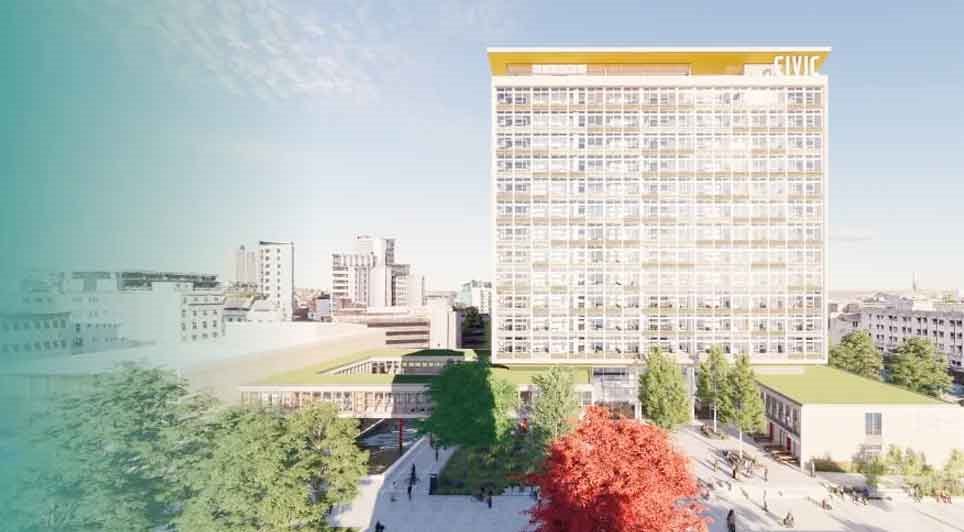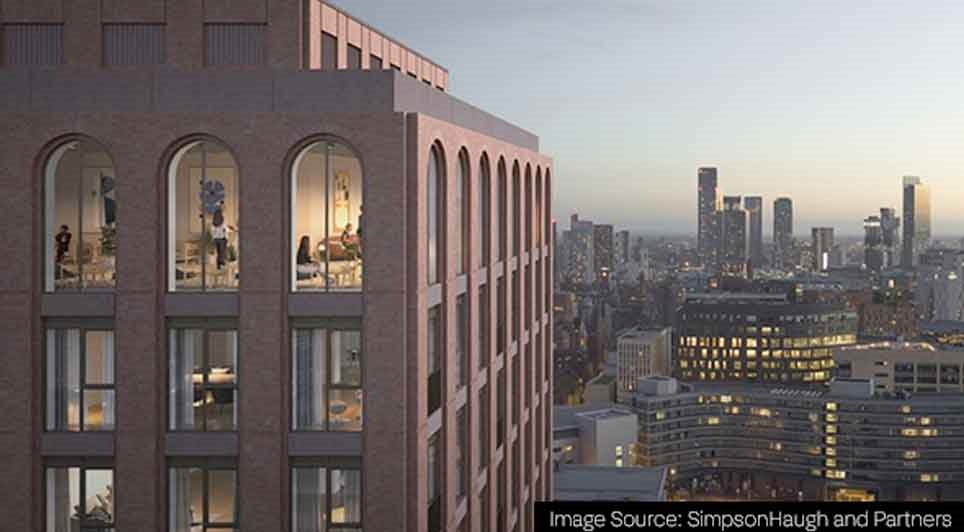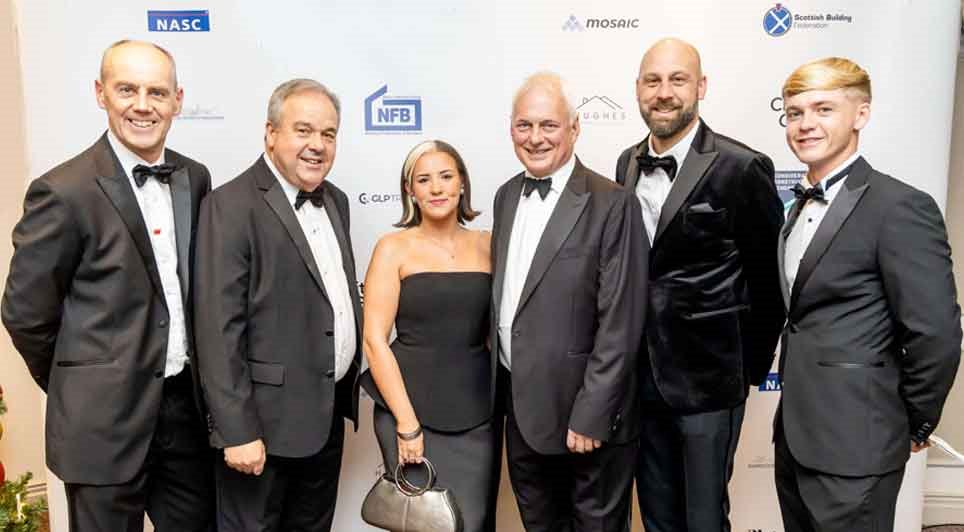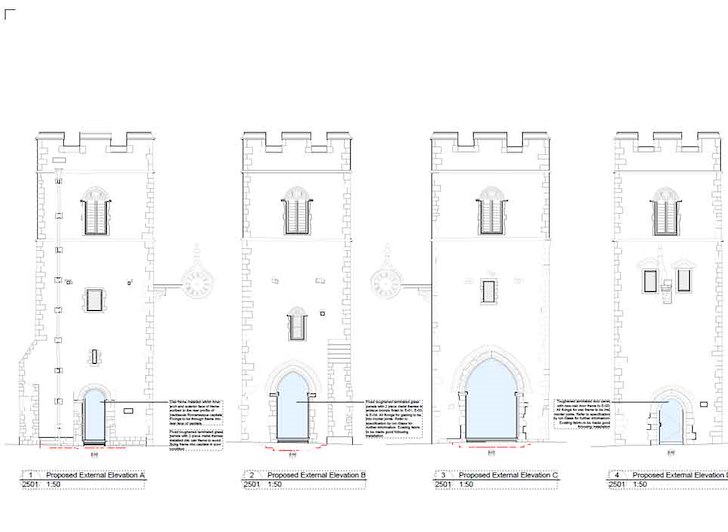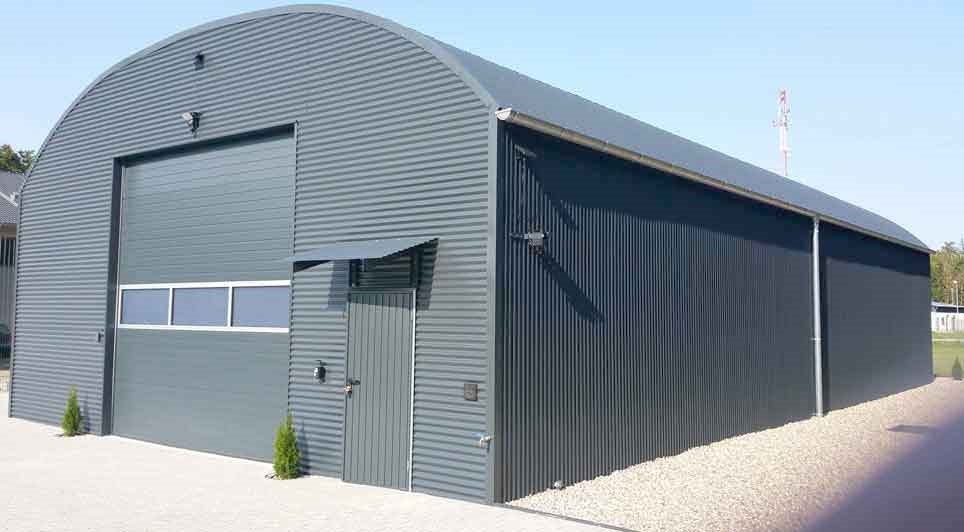Work on the new extension at Colville Primary School is approaching completion.
Designed by Capita Symonds, the project comprises a single storey flat roof building which will provide the school with an additional 210 places and includes nine classrooms, a small hall and ancillary rooms.
The scheme also includes an enabling works package to allow the school to have use of play areas whilst the main construction work progresses.
Landscaping will provide shade and shelter, security and an environment for external learning, as well as visual amenity and space for exercise and play. Planting around the building perimeter will give additional depth of colour, texture and smell, an opportunity to enrich the existing biodiversity and provide an important boundary line in front of opening windows wherever possible.
A new MUGA and enclosed play areas for nursery and reception are also included. New outdoor classroom and quiet areas under existing mature trees with a variety of seating options and ornamental planting will be an attractive area for outdoor lessons, and informal activities.
A proposed amphitheatre space will provide additional outdoor space for informal activities. Together with sensory planting, these facilities add to the range of outdoor learning spaces.
(CD)
 UK
UK Ireland
Ireland Scotland
Scotland London
London


