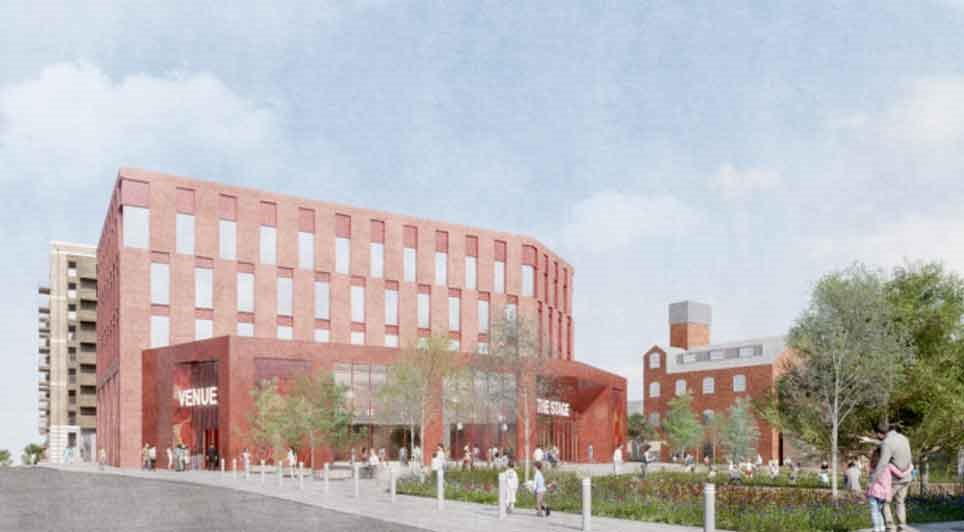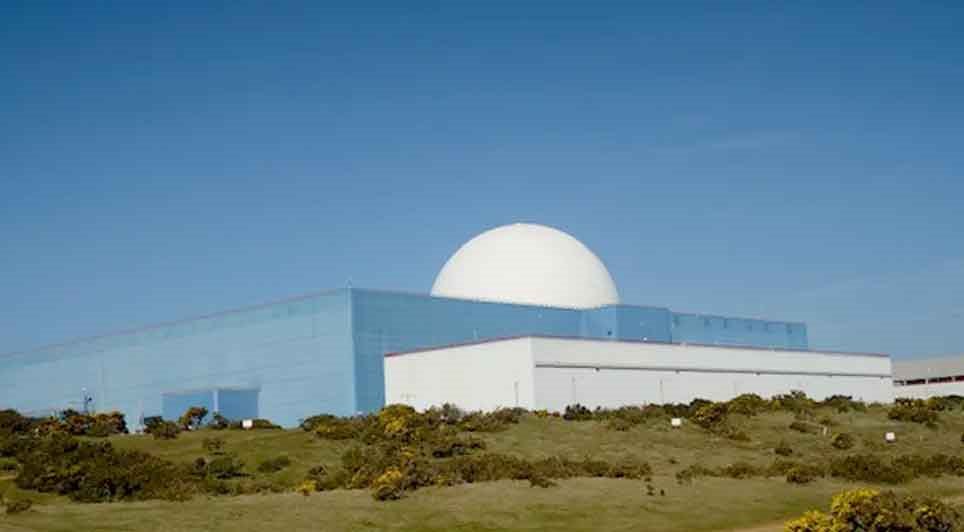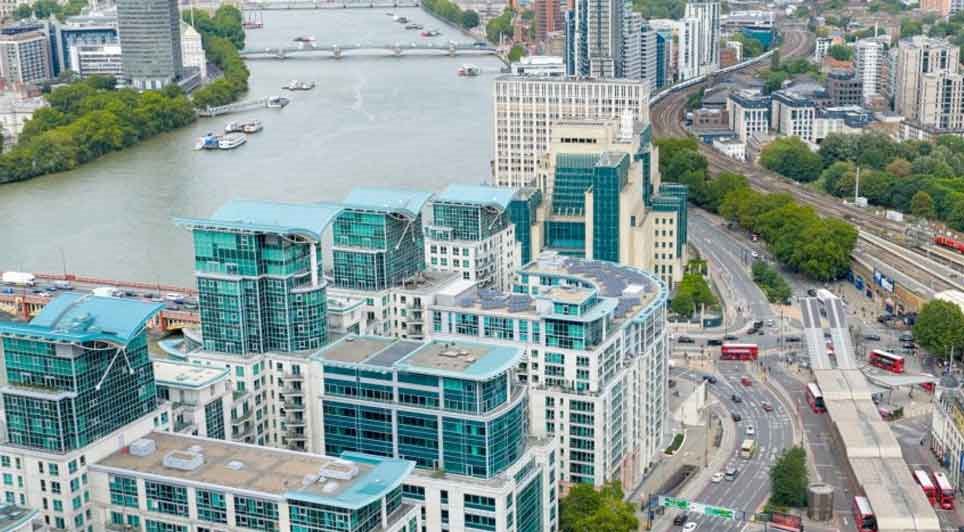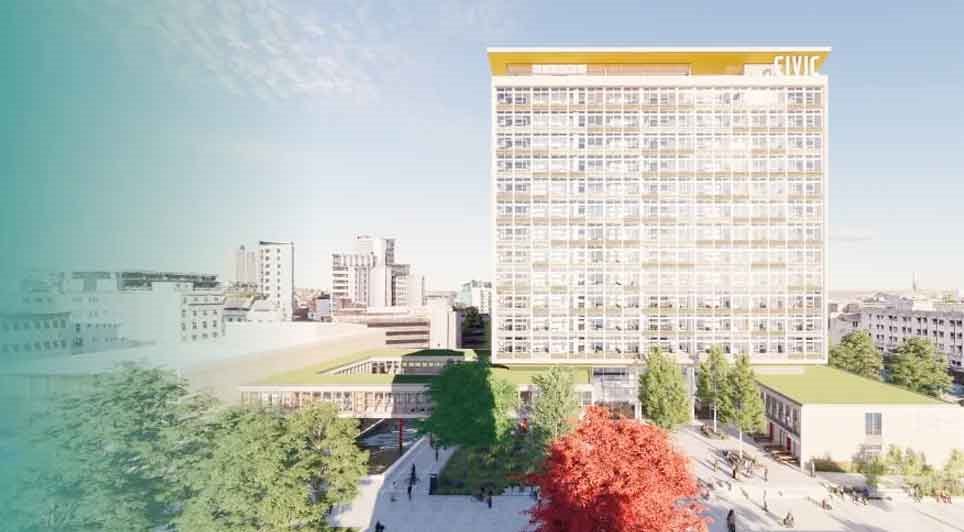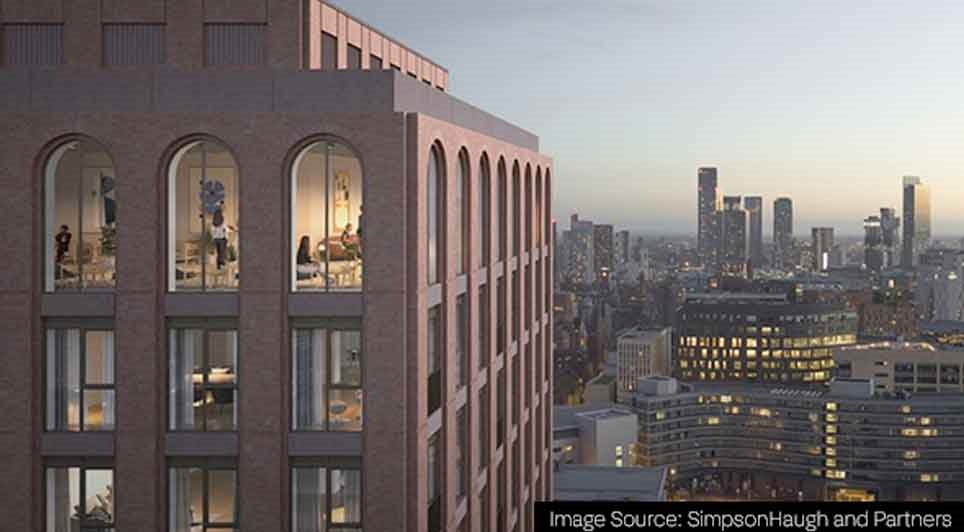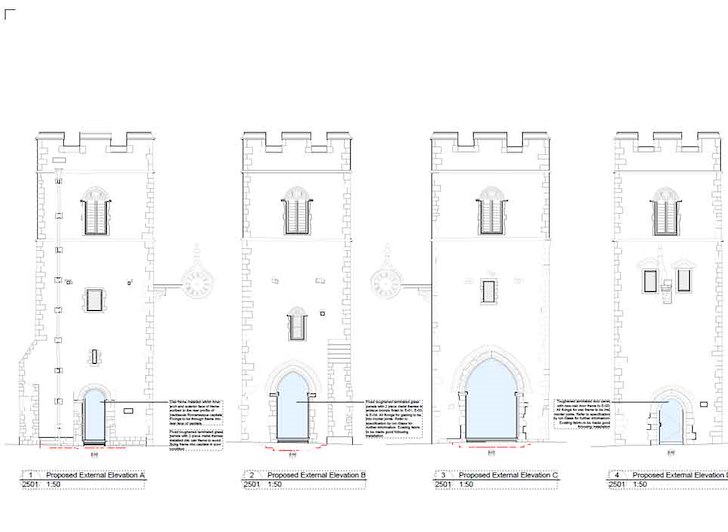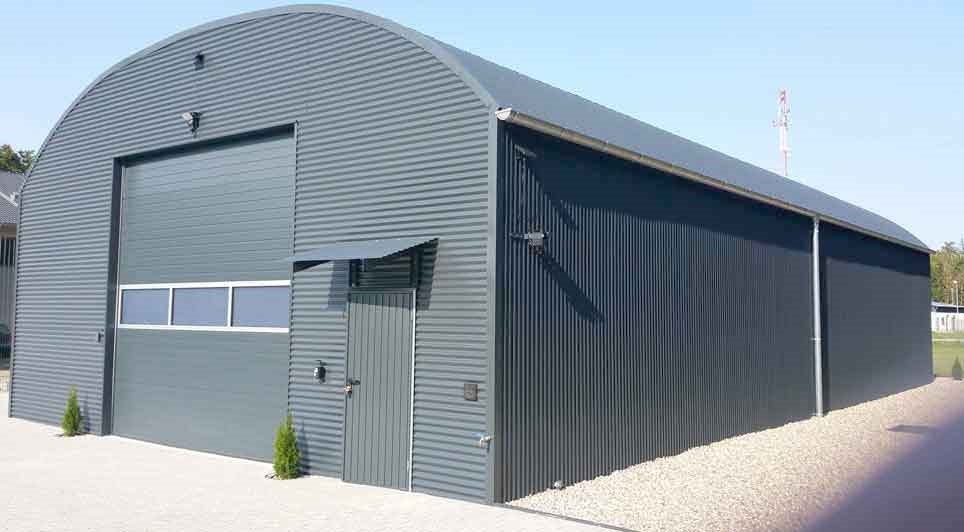Work has begun on the extensive low carbon refurbishment of the Edward Woods Estate near Shepherd's Bush in London.
The project involves renovation of three 24 storey towers of this 1960's social housing development rather than have them demolished and replaced.
The £12.2 million refurbishment of the Edward Woods Estate is intended to extend the life of the towers through comprehensive repair works as well as undertaking a thorough thermal and visual upgrade. In addition, the scheme establishes a flagship for building-integrated renewable technologies within the Borough.
The project will see all three of the tower blocks given a combination of insulation systems from Rockwool and sister company Rockpanel. These include cavity wall insulation, dry lining applications as well as rendered insulation and cladding panels that will smarten up the estate and improve energy efficiency plus lowering resident’s heating bills. In addition, building-integrated renewable technologies, such as photovoltaic rainscreen system will be used on the tower blocks and will generate around 82,000 kWh of solar generated electricity annually as well as wind turbine.
Residents have been involved in the scheme from the start, with representatives from each block working with the design consultants, using their local knowledge to help steer the proposals for the benefit of all who live there.
The east and west elevations of the tower blocks will be blown with Rockwool EnergySaver cavity wall insulation up to the 24th floor and then externally clad with Rockpanel Rockclad Xtreme board.
On top of the estate blocks, new build penthouse flats will be constructed incorporating lightweight steel frames with 300mm Flexi insulation, faced with Rockpanel wood finish cladding to achieve a U-value of around 0.15 W/m²K.
Rockwool flat roof insulation will be included in the roof of these penthouses providing a U-value of 0.15W/(m²K). This will also improve the acoustic performance of the building, reducing noise level by 29 Db.
The project has been designed by ECD Architects for client Hammersmith and Fulham Homes. The main contractor is the Breyer Group.
(CD)
 UK
UK Ireland
Ireland Scotland
Scotland London
London


