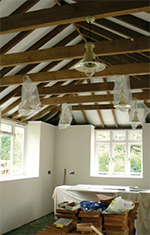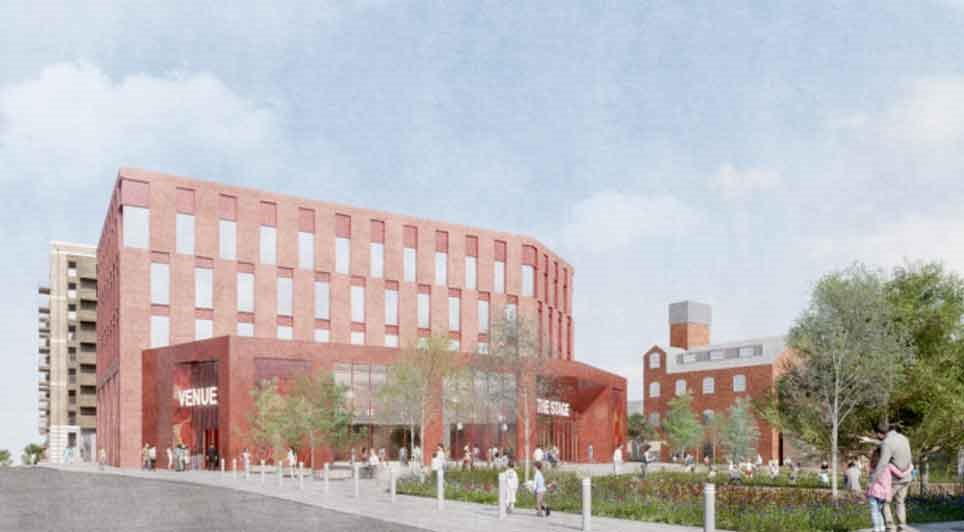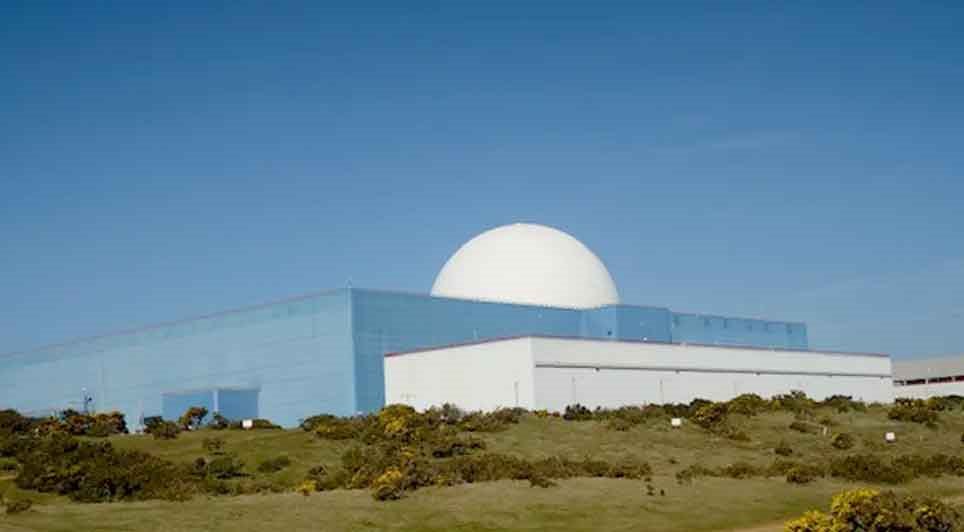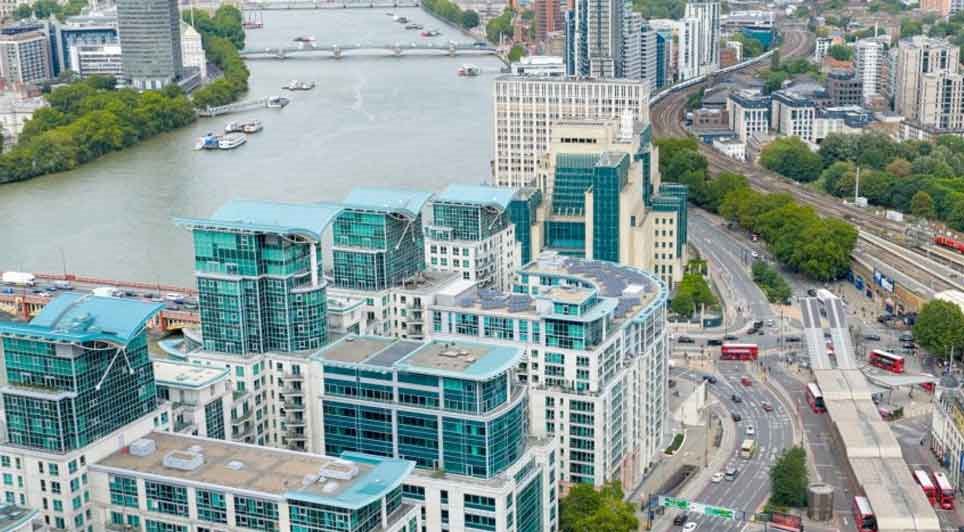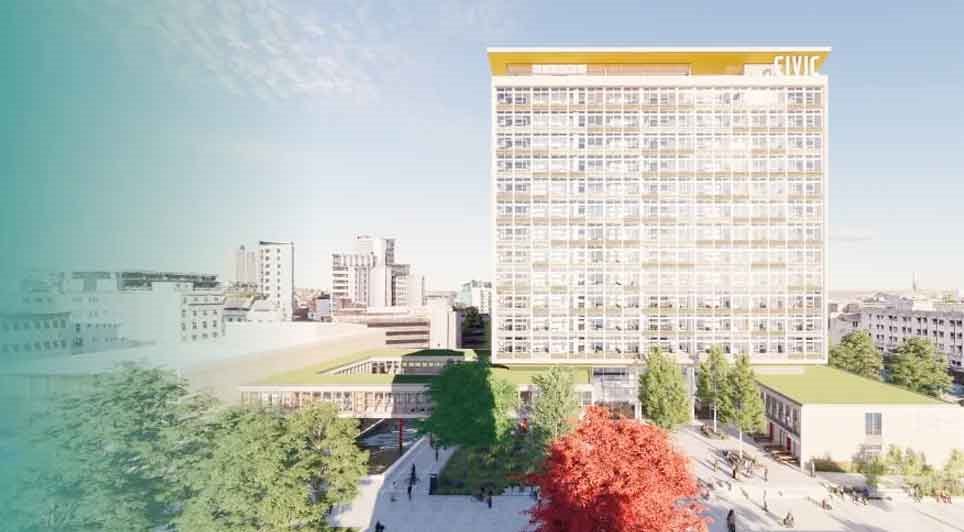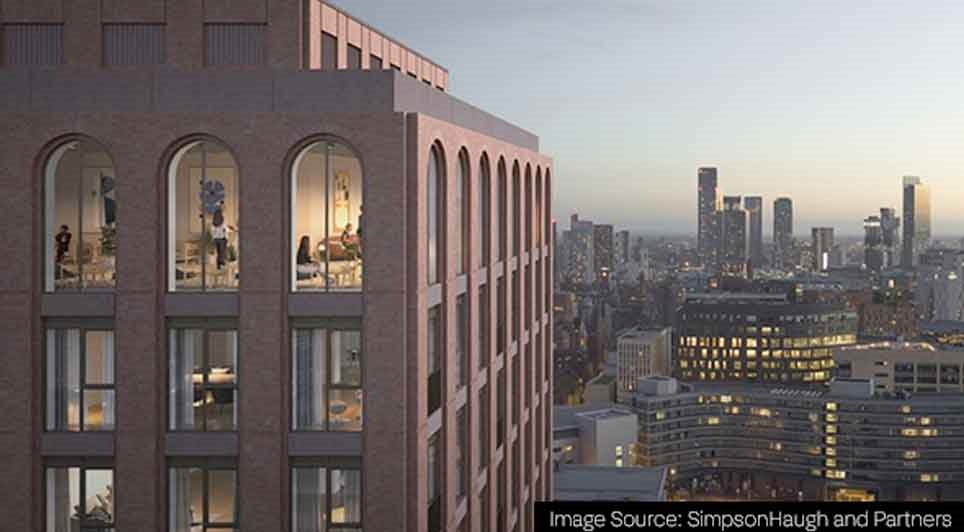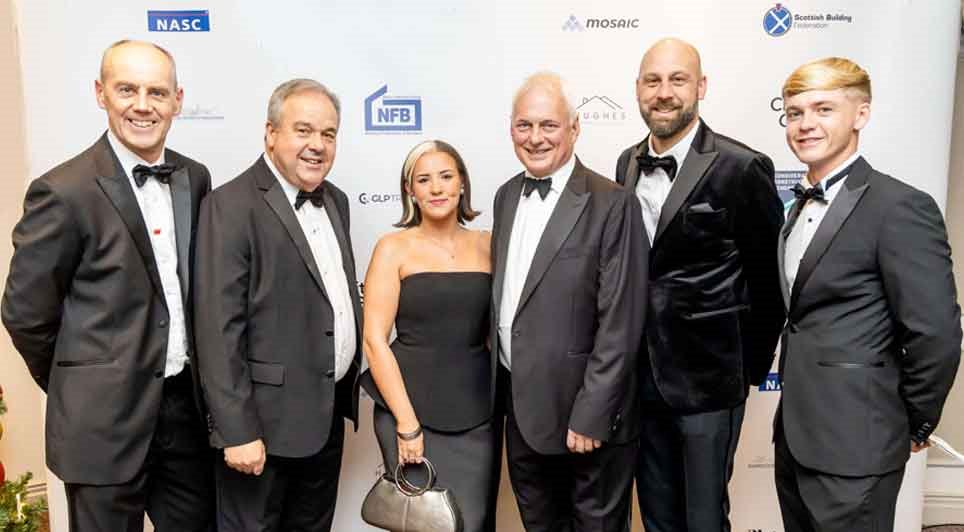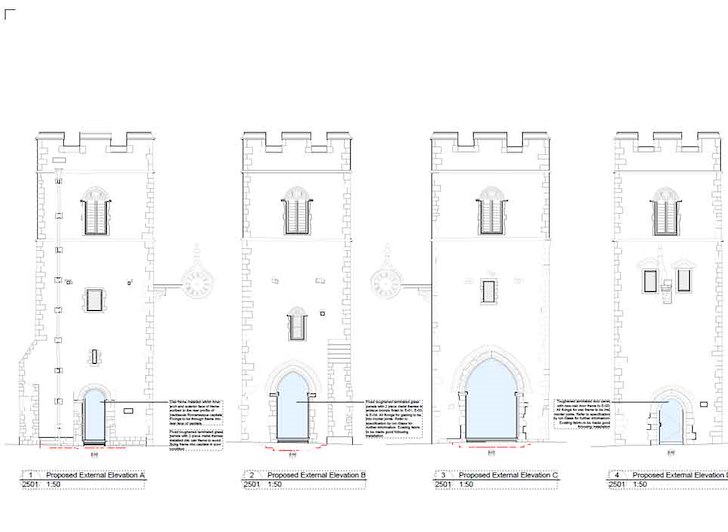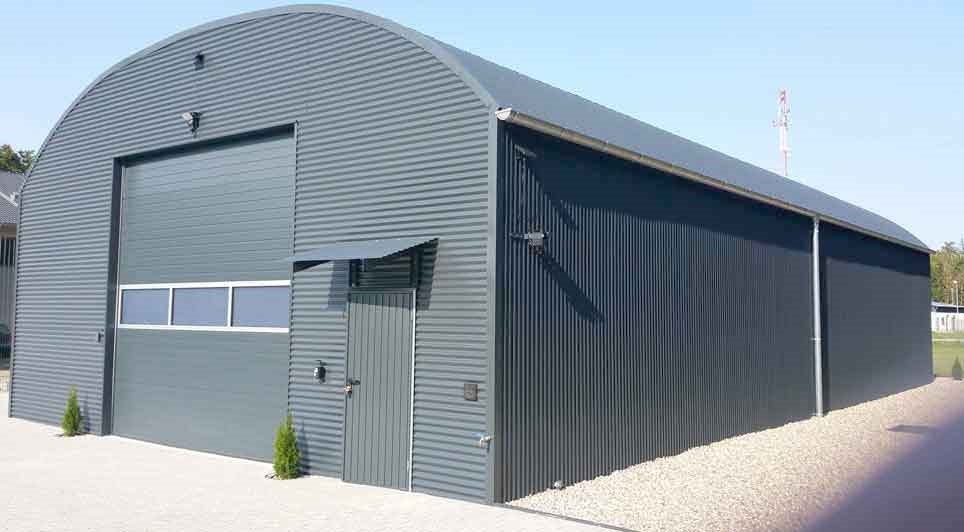A family business with a unique philosophy of working sympathetically with heritage and listed buildings, Bryan Williamson & Daughters has restored over 200 houses and listed buildings back to their former glory. Combining extensive experience in traditional construction methods and craftsmanship with knowledge of specialist techniques, the firm provides clients with practical advice whilst offering a wide range of services.
Bryan Williamson & Daughters client list includes many of the major building contractors, local authorities, and private householders. The company recently completed the restoration and repair work of the 1580s Meare Close House in Surrey.
The relatively easy option was to work on the outside of the property first and lead to the discovery of some of the house's construction.
Removing render from a Victorian wing exposed evidence of a demolished extension and two bricked up archways. Deciding to open up the archways for use, one as a door into the garden and the other a half window meant the skilful repair and matching of the brickwork in the arches.
Though both an arched door and window were sourced from salvage companies they had to be adapted to fit and the art came in making even the custom built door frame, look as if it were the original Victorian features rather than replacements.
The plan was to leave the roof untouched but an inspection hole revealed that untreated timber and rapidly rusting iron nails had been used for the slates. The roof space was fascinating with Elizabethan roof beams and partitions of raw wattle and terracotta coloured daub giving evidence of a possible second or third storey existing at some time. Rows of Elizabethan terracotta tiles confirmed that the roof had been lower and tiled and therefore the taller slate roof was probably part of the 1851 modernisation.
Over the years, paths around the property had been built one on top of the other and for the benefit of the property some were lowered. This revealed the foundations and occasionally, the lack of foundations and damp course. Other manual general excavation lead to the discovery of underground pipes and drains that had been laid across one another and some that ran where a building had not existed when it was originally laid. In the process of rationalizing the pipe work, lead and broken terracotta pipes were replaced.
The property was to be completely re-plumbed and re-wired and to maintain the integrity of the building, architect and builder were determined that it would all be hidden.
One ceiling was lowered to enable a soil pipe to be hidden and consequently avoid several yards of soil pipe appearing on the outside of the property. Gradually all the floorboards were lifted and stored whilst rockwool was inserted for both insulation and soundproofing, but in order to allow air circulation the rockwool had to be suspended.
The Victorian parquet floor in the hallway required some replacement pieces, cleaning and the use of contrasting waxes to highlight a compass that is built into the parquet.
In the heart of the property, after some exploratory digging, the false ceiling was removed enabling the original beams to be re-discovered. Though the side of the property had floated unsupported for about 158 years, acro props were inserted whilst matching beams were sourced.
Further beams were exposed in an upstairs room on a wall that would originally have been on the outside of the property. This entailed the gentle removal of plaster and the re-pointing and lime washing of the brickwork.
The outside works were carried out in 2007 and work commenced again in 2009 on the internal project.
A work still in progress, the final stage to replace a very utilitarian conservatory with a more attractive structure is about to commence.
For further information contact Tel: 01342 834 829 or visit www.bwilliamsonanddaughters.co.uk
 UK
UK Ireland
Ireland Scotland
Scotland London
London

