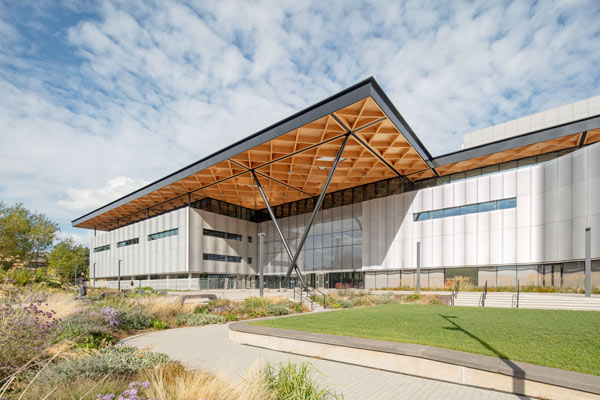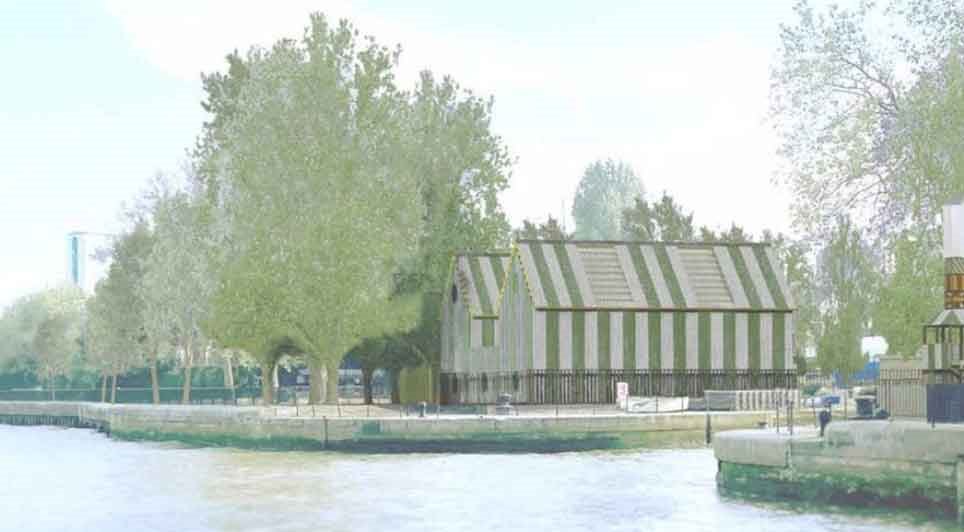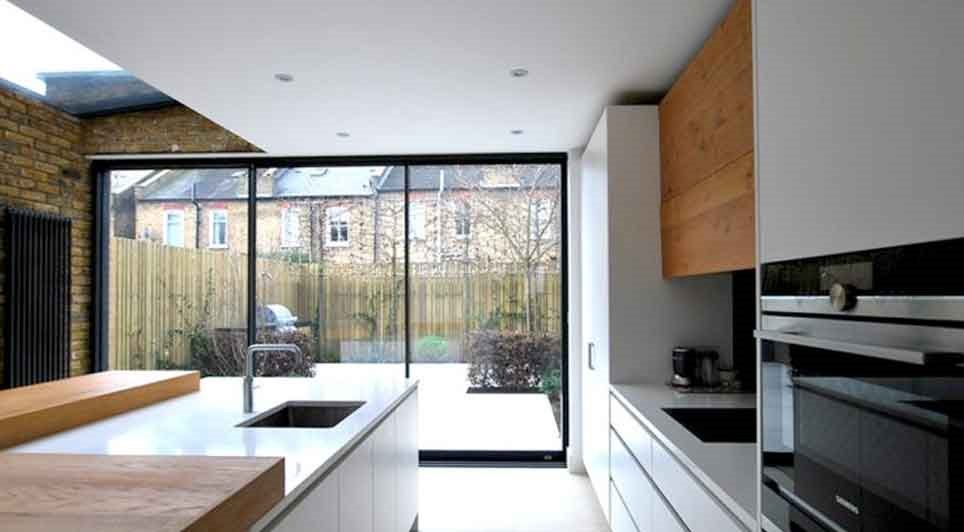Aluminium curtain walling by leading UK manufacturer Kawneer, has helped an award-winning and cutting-edge combination of industry and academia achieve a BREEAM "Excellent" rating.
The National Automotive Innovation Centre (NAIC), at the University of Warwick, is one of the largest centres of its kind in Europe, and a partnership between WMG (University of Warwick), Jaguar Land Rover and Tata Motors UK and features Kawneer's AA®110 mullion-drained curtain wall.
The curtain wall system with 65mm sightlines, occasional fritting and in places a translucent inner layer, has been used at triple height on the entrance façade, as ribbon glazing on the ground and third floors, and as roof lights underneath the over-sailing roof.
Delivered between January 2015 and August 2018, using BIM by main contractor Balfour Beatty, the project was the first live construction site to trial BIM-based meeting space and such was the success of BIMspace, a next-generation facility camouflaged in a site cabin, it won BIM Initiative of the Year at the Building Awards.
Designed to provide a national focus for expertise in automotive R&D, it accommodates up to 1,000 technologists, academics, designers, students and engineers, with the aim of fostering collaboration to develop and utilise new breakthrough vehicle technology.
The L-shaped building is four storeys high and is 33,000m2, with a full-height atrium and a glulam and steel composite diaphragm roof. The Kawneer glazing, which plays a key role in the project by allowing natural light to penetrate the deep-plan building and providing views in as well as out, was divided into several equally key components.
At the entrance façade, the quadruple-height Kawneer curtain walling clearly demarcates the public entrance area to the building, allowing for views in and out from the main entrance space/exhibition, while triple-height glazing mirrors the glazed wall to the engineering hall directly inside the building. Glazing in this area is bolted back to full-height rectangular steel sections and interfaces with revolving doors at ground level.
The ground-floor ribbon glazing linking into the entrance facade glazing, wraps around the main public front to the building, providing a fully-glazed facade to the cafe as well as the student projects space.
Generally single storey in height with elements of double storey glazing at key points along its length, some panes of glass are fritted at 60% grey to provide shading, and in more commercially sensitive areas and service areas, an interlayer was added to make the panels translucent. Incorporated into the Kawneer system are a series of glass louvres controlled by an actuator providing smoke ventilation in case of a fire in the exhibition area.
On the majority of the third floor, a ribbon of capped curtain walling provides a visual break between the timber cladding panels and the glulam roof which appears to float over the building, while allowing the third-floor office spaces to take advantage of panoramic views into the surrounding landscape. Here, the Kawneer curtain walling also deals with the deflection of the dramatic glulam roof which can deflect by up to 50mm.
The Kawneer capped curtain wall also forms punched windows in the brickwork and timber cladding panels, allowing natural light into, and views out of, offices, key working spaces and stairwells. Here, the system allows for deflection of the timber cladding panels, with glass louvres incorporated into the Kawneer system in the stairwells to provide smoke ventilation in case of fire.
Finally, the Kawneer curtain wall forms roof lights in the design studios, providing north lights in a series of single and double-height design spaces.
Glazing mullions were positioned to reflect the rhythm of the anodised aluminium mesh cladding around the first and second storeys, and the curtain walling was powder coated to match the colour of the structural steel elements of the building.
Environmental sustainability influenced the choice of materials and construction methods, including the in-situ concrete frame and glulam roof structure which was renewably sourced with low embodied energy. The roof also houses 1,900m2 of photovoltaic panels to reduce the energy load.
Cullinan Studio, who were the architects, said: "We needed to meet green guide ratings for our BREEAM assessment and the Kawneer curtain walling helped us achieve this.
"The materials - anodised aluminium, glass, glazed brickwork and engineered timber - are enduring and can be built with a high degree of precision - all project excellence in engineering.
"The silicone jointing along the ground-floor glazing and entrance facade helped create the illusion of a seamlessly glazed wall while simultaneously dealing with the movement of the building. In order to achieve the double and quadruple-height areas of glazing, the system was fixed back to steel sections."
www.kawneer.co.uk
Construction News
12/11/2020
Kawneer Glazing Systems Showcase Leading-Edge Automotive Research


16/05/2025
South Dock Marina in Southwark is set for a major £8 million overhaul aimed at improving health and safety across the site, following the recent approval of a redevelopment plan.
Led by Southwark Council, the upgrade programme has been granted planning permission, pending further consultation with

16/05/2025
The South Rail Systems Alliance (SRSA) has completed a major programme of infrastructure upgrades on the West Anglia main line.
Appointed in September 2023, the SRSA, comprising Colas Rail UK, Network Rail, and AECOM, delivered a package of works between Shepreth and Cambridge. This multidisciplina

16/05/2025
London Gatwick has announced a major partnership with renewable energy provider Vital Energi to deliver a £250 million decarbonisation programme, aimed at achieving net zero for the airport’s own emissions by 2030.
Under a five-year contract, Vital Energi will help the airport transition away from

16/05/2025
Dale Turner, Director of Procurement and Supply Chain at Skanska UK, has been appointed Chair of the Supply Chain Sustainability School.
Turner succeeds Shaun McCarthy OBE, who co-founded the School in 2012 and has led it since its inception. McCarthy will now transition into a roaming ambassador r

16/05/2025
Dudley's Aluminium has taken a major step in its journey to net zero by installing a large-scale solar energy system at its production facility in Cardiff.
The company partnered with Inspire Green, a renewable energy specialist operating across south Wales and south-west England, to fit 192 high-ef

16/05/2025
If you're searching for architects in Tunbridge Wells, you're likely planning something exciting — from a home extension or renovation to a brand-new build.
At Alex Bryla Architecture, we specialise in bespoke architectural design, offering a fresh and creative approach tailored to the uniq

15/05/2025
A major expansion of the Port of Tilbury has been set in motion as owners Forth Ports has submitted an outline planning application to Thurrock Council for the development of a new port facility, Tilbury3 (T3).
The proposed project will redevelop a 100-acre brownfield site—equivalent to 70 football

15/05/2025
Morgan Sindall Construction has commenced work on a capital works programme at the University of Leeds campus.
It was announced earlier this year that Morgan Sindall has been appointed to the programme, which will entail refurbishment of existing university spaces and entrances as well as reroofing

15/05/2025
Construction has officially begun on the long-awaited Marple Community Hub, a £20 million development that will bring a state-of-the-art leisure, health and library complex to the heart of Stockport.
Local leaders, partners, and the main contractor Willmott Dixon gathered in Marple Memorial Park fo

15/05/2025
Great Places Housing Group recently welcomed senior leaders from Manchester City Council to tour the final phase of its flagship £19.4 million Wiremill Court development in New Islington.
Council Leader Cllr Bev Craig and Cllr Gavin White, Executive Member for Housing and Development, visited the s
 UK
UK Ireland
Ireland Scotland
Scotland London
London










