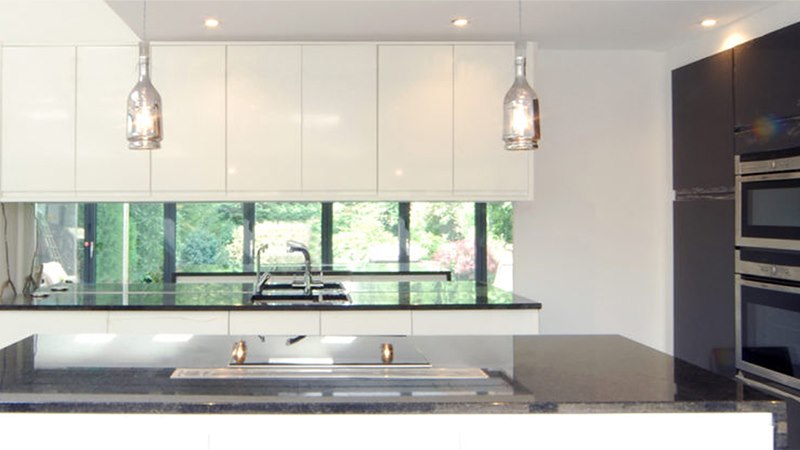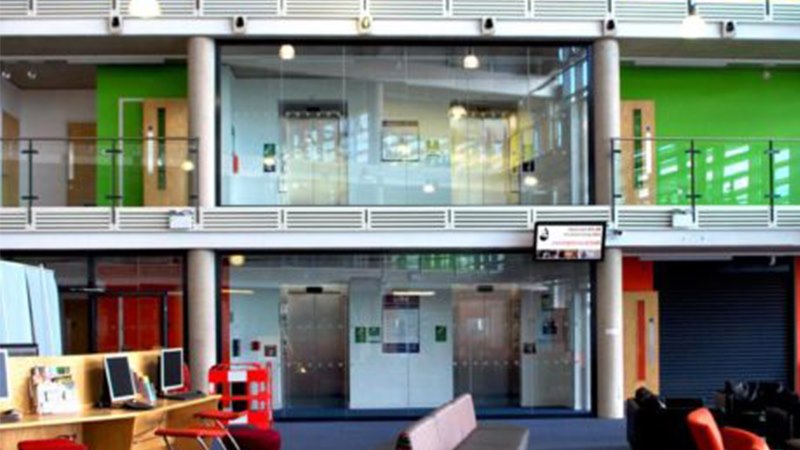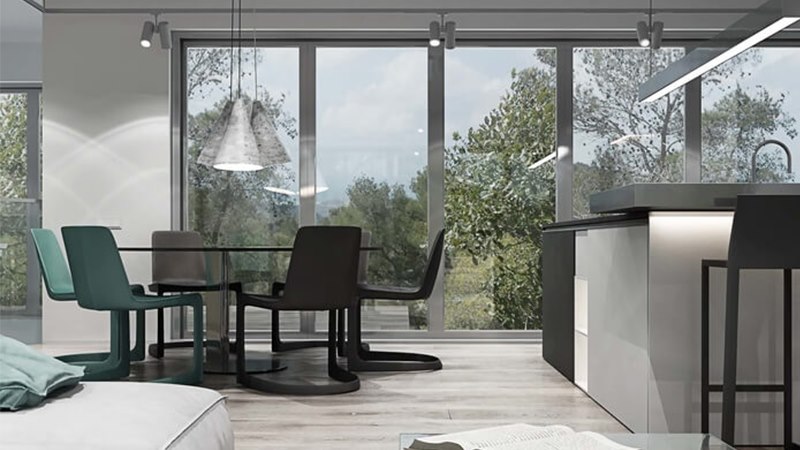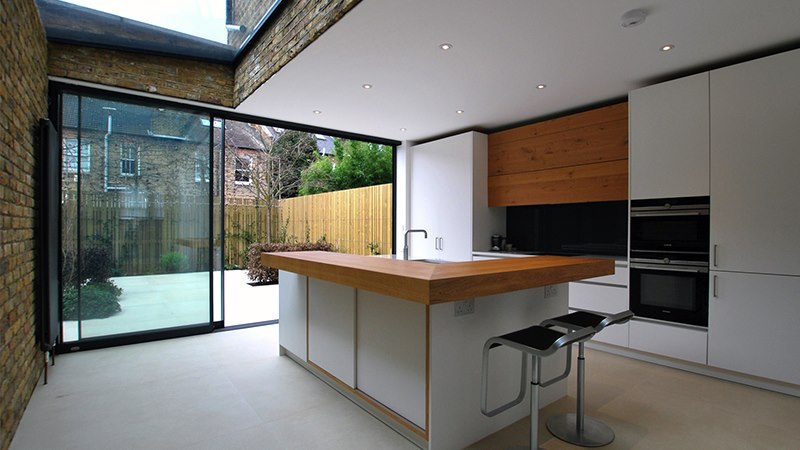Address
29-31 Monson Road
Tunbridge Wells
TN1 1LS
England Uk
About Alex Bryla Architecture
Architectural Designers Tunbridge Wells
At ALEX BRYLA ARCHITECTURE, we specialise in more than just designing buildings – we bring value to every project. Through clever redesign, we enhance the aesthetics, functionality, and overall appeal of your property, ensuring it stands out in the market. Whether you’re looking to create a timeless home or maximise the value of a property before sale, our approach is tailored to your goals.
ALEX BRYLA ARCHITECTURE is an architectural design studio led by Alex Bryla. She specialises in designing house extensions, alterations, and new build homes in Tunbridge Wells and Kent. With a focus on creativity and expertise, she combines beautiful spaces, materials, and lighting to deliver inspirational designs tailored to client’s unique requirements.
Alex is a qualified Architectural Designer with 15 years of design experience. She has successfully led and completed over 100 architectural projects, including extensions, house remodellings, conversions and new builds. Her passion lies in developing creative design strategies and guiding projects from concept to completion, ensuring that each design not only meets but exceeds client expectations.
She is particularly inspired by the use of physical and digital models, as well as 3D visualisations, which she finds invaluable in the design process. These tools allow her to explore and refine ideas with her clients, ensuring that every project is as functional as it is visually compelling. Seeing these designs come to life is what drives her commitment to delivering high-quality, innovative architectural solutions.
Services
Planning Permission
Our planning permission drawings service consists of full investigations of your local authorities planning guidelines, producing proposed plans, elevations, site layout, cross sections, schedules, outline specification and a location plan. Obtaining and filling out planning permission application forms on your behalf, liaising with your local authority and keeping you informed of any feedback.
Building Regulations
Once you have planning permission it is time to begin preparing detail design drawings. These drawings are very detailed and provide enough information to build your intended project; you get a full set of building regulations drawings which include proposed plans, elevations, cross sections, details, a full specification detailing construction methods, workmanship standards and quality of materials.
Project Monitoring
We can assist on finding and obtaining builders. We will visit site at various stages to check the works are being built in accordance with the deposited plans and client’s requirements. Once works are completed, we provide copies of all related drawings and approvals for client’s reference, as these may be required in future sales.
Fees
Every project varies according to both the clients’ requirements and the aspects of the site. Design fees are priced accordingly with each stage of the planning process and project monitoring carrying a separate fee.
View our Work
View our News
 UK
UK Ireland
Ireland Scotland
Scotland London
London





















