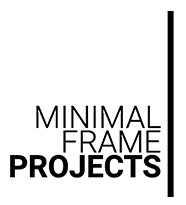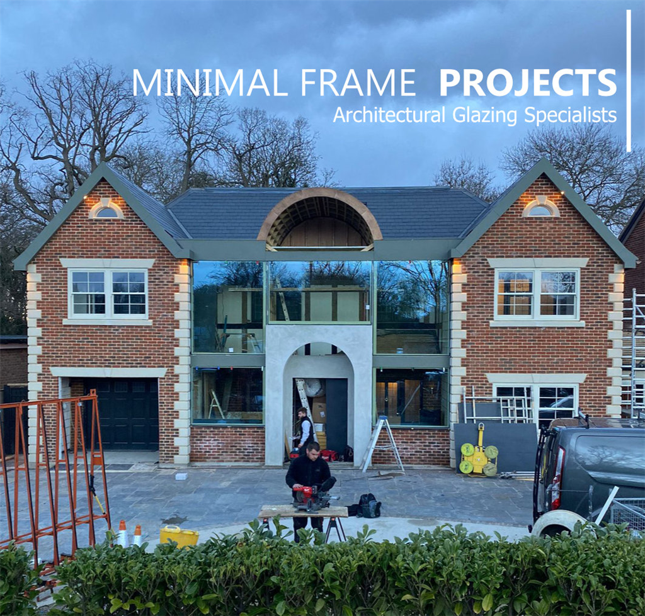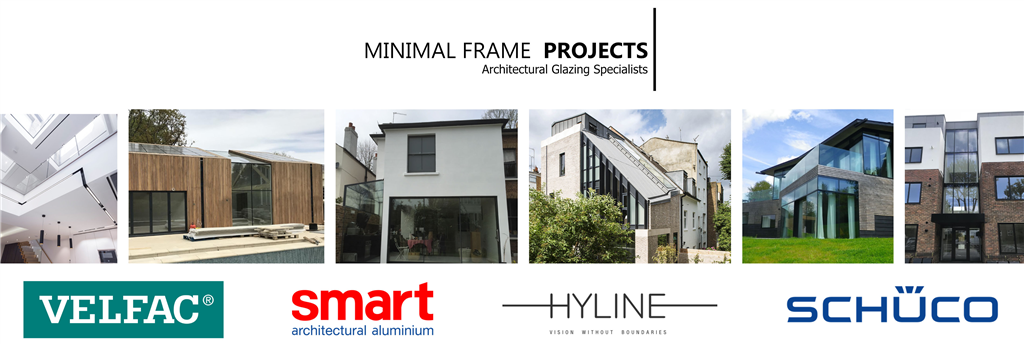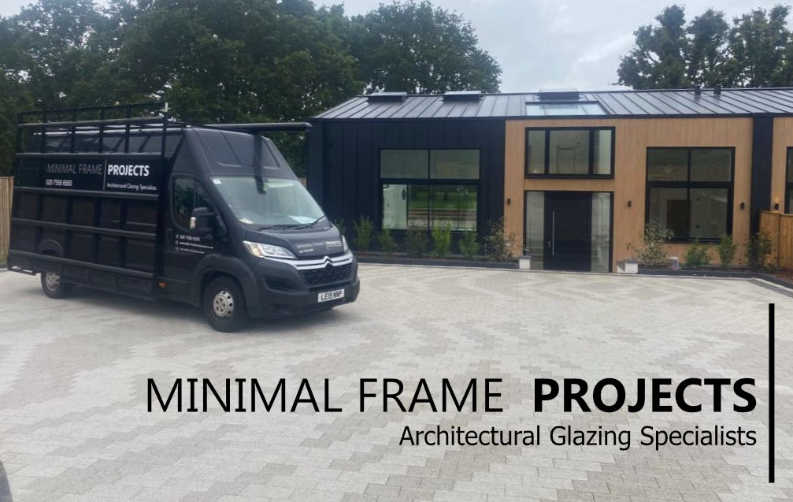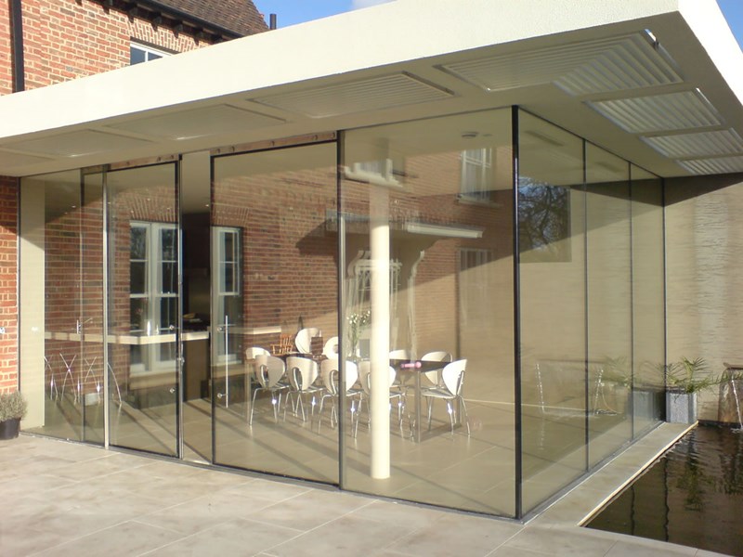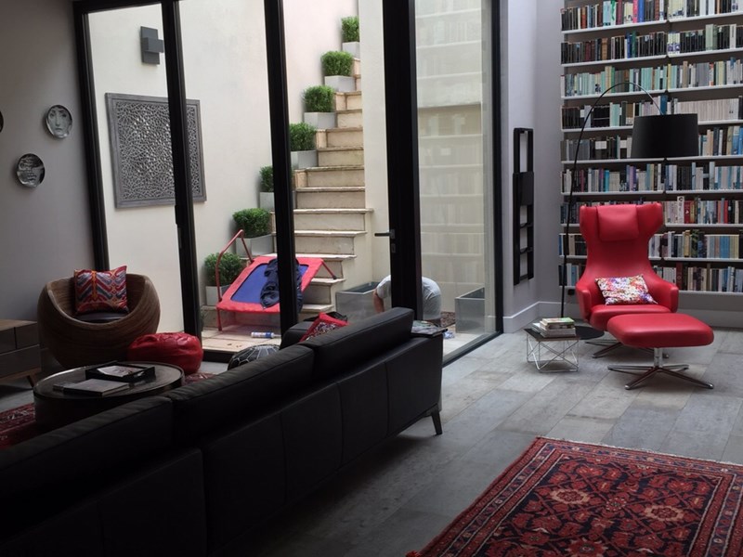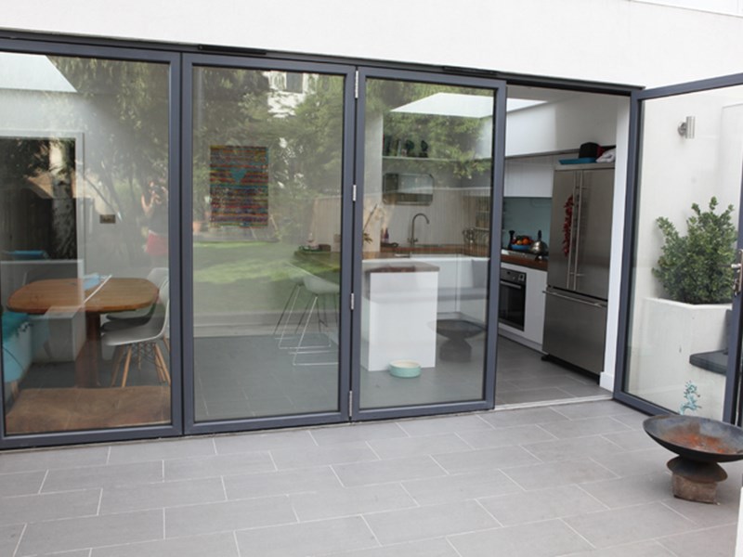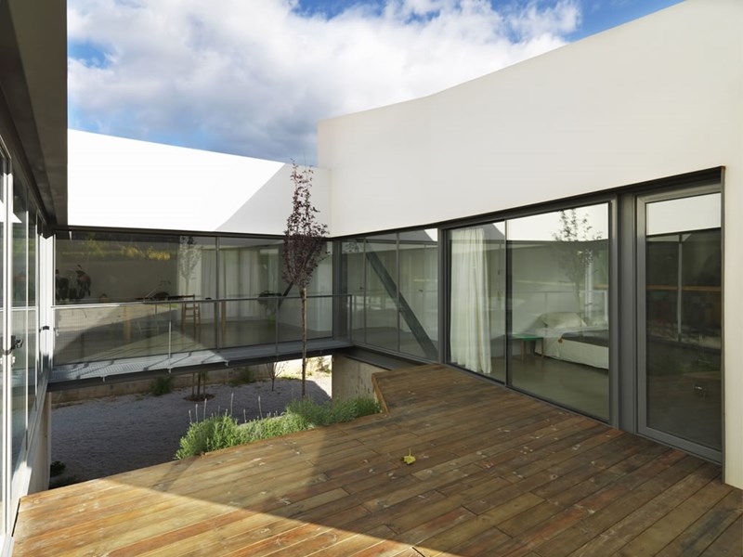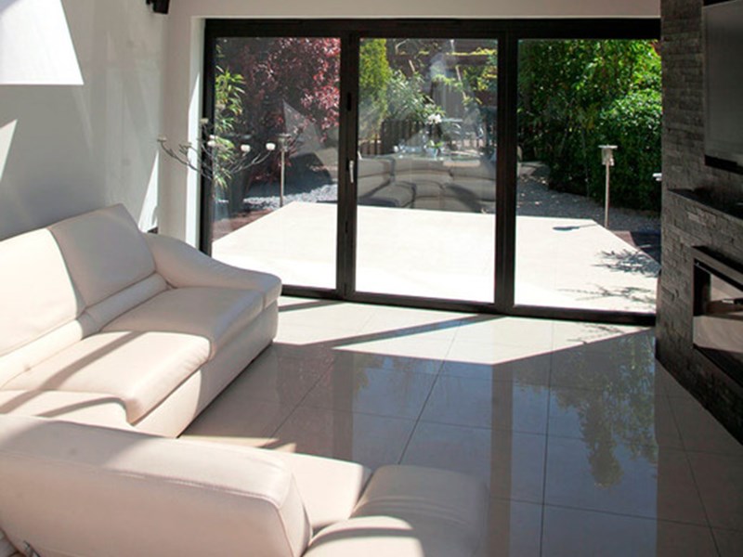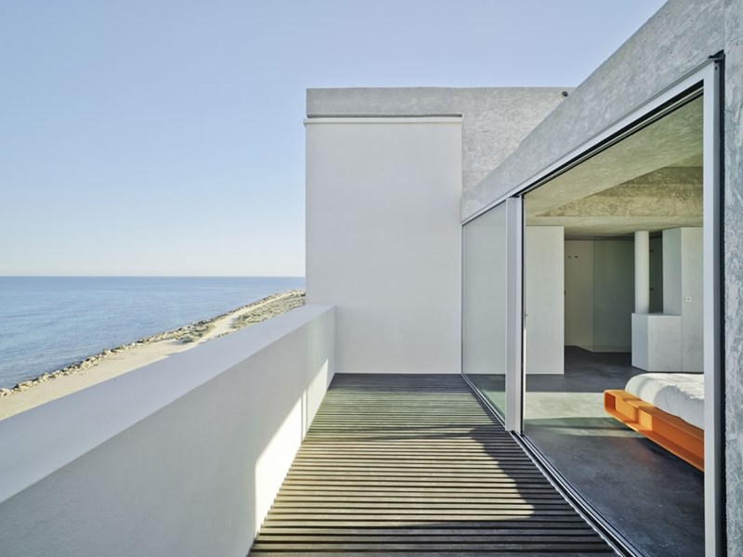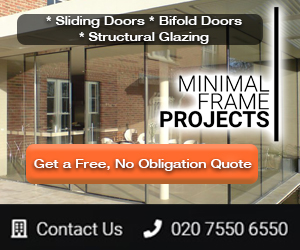Telephone
Click to view
Website
Address
275 - 277 Ewell Road
Surbiton
Surbiton
Surrey
KT6 7AB
About Minimal Frame Projects
From Sliding Doors to Structural Glazing
Beautifully smart glazing systems for extensions, refurbishments and new build properties
At Minimal Frame Projects we work tirelessly to source the highest of quality glazing solutions with the slimmest of frames, quality manufacturing and the latest smart glazing technology.
Our solutions range from sliding, pivoting and bifold doors to structural glazing and glass box extensions - and most things in between.
View Our Full Range of Products
Sliding Doors, Pivot Doors, Structural Glazing & More... We've Got You Covered!
Aluminium Sliding Doors
All of our sliding patio door systems utilises the natural strength of aluminium to create a beautifully slim, thermally-broken frame. Our handpicked sliding door range provides a choice of double or triple glazing, are completely customisable, feature the latest smart technology and come with peace of mind standard.
Pivot Doors
We offer both internal and external pivot door systems - each available with multiple glazing and solid panel options, several choices of colours and organic finishes, utilise an innovative pivot hinge system and come with peace of mind as standard.
MFPAir Bifold Door System
The Air Aluminium Bifold Door System is one of the most versatile systems we offer. It can be configured with up to 10 individual doors, is available in multiple RAL colours and has loads of customisation options with the handles, locks, glass and cill. The Bifold Door System can also be setup with single or multiple opening door openings in various locations - we even have a matching side-door to complement the range.
Is Glass Just for Windows and Doors? ...Absolutely Not!
As the name implies, structural glass can be used as an integral part of your building. So why not take a look at how it can transform your home from the run-of-the mill to the out-of-the-ordinary.
Using the SLG glazing system it’s connected to the main structure by four or more high quality stainless steel fittings. These are attached only to the inner sheet of the double glazed unit, or they can be sealed with a high quality silicone sealant for a bonded glass joint. This provides an aesthetic yet strong structure without any framing or extra support.
The outer sheet of the double glazed units can be designed with energy or solar reflecting coatings and/or silk-screen printing, as it is not penetrated by the point fixings.
Walk on Glass
Walk-On-Glass Rooflights are manufactured in our factory with a high specification 33mm toughened and laminated external glass pane.
The glass finishes square to the edge with a total height including structural kerb of 138mm. The frame is factory glazed with super low E insulating argon filled triple glazed units manufactured in house to BS EN1279 Parts 2 & 3.
The intermediate glass can be supplied in subtle blue tint for glare reduction and also in sand blasted for obscure privacy. Blocking out up to 99% of damaging UV radiation that bleaches furniture and fabrics.
All of our Walk-On-Glass Roof Lights are triple glazed as standard with a product U-value of 0.6w/m2k.
For more info please Get in touch
Beautifully smart glazing systems for extensions, refurbishments and new build properties
At Minimal Frame Projects we work tirelessly to source the highest of quality glazing solutions with the slimmest of frames, quality manufacturing and the latest smart glazing technology.
Our solutions range from sliding, pivoting and bifold doors to structural glazing and glass box extensions - and most things in between.
View Our Full Range of Products
Sliding Doors, Pivot Doors, Structural Glazing & More... We've Got You Covered!
Aluminium Sliding Doors
All of our sliding patio door systems utilises the natural strength of aluminium to create a beautifully slim, thermally-broken frame. Our handpicked sliding door range provides a choice of double or triple glazing, are completely customisable, feature the latest smart technology and come with peace of mind standard.
Pivot Doors
We offer both internal and external pivot door systems - each available with multiple glazing and solid panel options, several choices of colours and organic finishes, utilise an innovative pivot hinge system and come with peace of mind as standard.
MFPAir Bifold Door System
The Air Aluminium Bifold Door System is one of the most versatile systems we offer. It can be configured with up to 10 individual doors, is available in multiple RAL colours and has loads of customisation options with the handles, locks, glass and cill. The Bifold Door System can also be setup with single or multiple opening door openings in various locations - we even have a matching side-door to complement the range.
Is Glass Just for Windows and Doors? ...Absolutely Not!
As the name implies, structural glass can be used as an integral part of your building. So why not take a look at how it can transform your home from the run-of-the mill to the out-of-the-ordinary.
Using the SLG glazing system it’s connected to the main structure by four or more high quality stainless steel fittings. These are attached only to the inner sheet of the double glazed unit, or they can be sealed with a high quality silicone sealant for a bonded glass joint. This provides an aesthetic yet strong structure without any framing or extra support.
The outer sheet of the double glazed units can be designed with energy or solar reflecting coatings and/or silk-screen printing, as it is not penetrated by the point fixings.
Walk on Glass
Walk-On-Glass Rooflights are manufactured in our factory with a high specification 33mm toughened and laminated external glass pane.
The glass finishes square to the edge with a total height including structural kerb of 138mm. The frame is factory glazed with super low E insulating argon filled triple glazed units manufactured in house to BS EN1279 Parts 2 & 3.
The intermediate glass can be supplied in subtle blue tint for glare reduction and also in sand blasted for obscure privacy. Blocking out up to 99% of damaging UV radiation that bleaches furniture and fabrics.
All of our Walk-On-Glass Roof Lights are triple glazed as standard with a product U-value of 0.6w/m2k.
For more info please Get in touch
 UK
UK Ireland
Ireland Scotland
Scotland London
London

