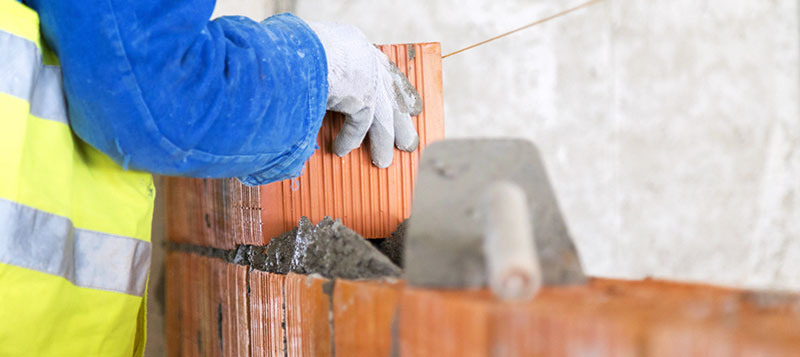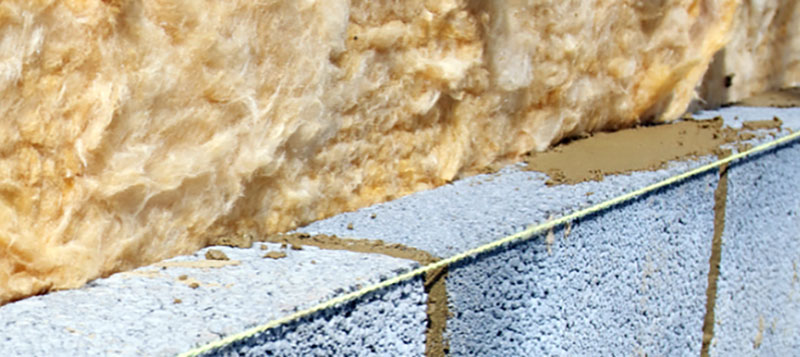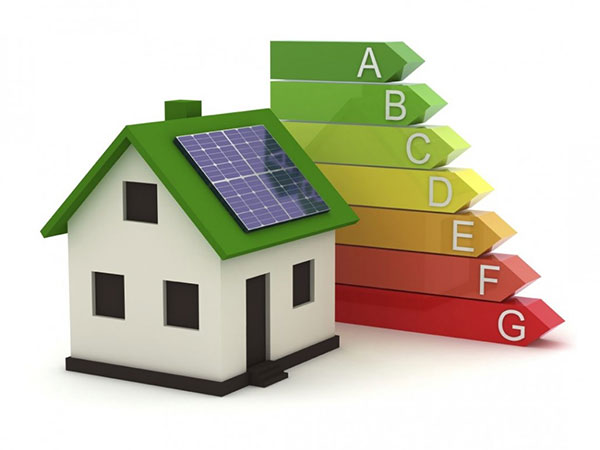Address
11 Juno Close
Huntington
CH3 6FX
About Eco Technology
Specialists in Air Permeability Testing, Acoustic Testing and SAP Calculations
We specialise in:
Air tightness testing
A highly trained and experienced air testing expert will come to your site with fully calibrated and certified kit.
Eco Technology are Air Tightness Testing Measurement Association (ATTMA) registered. As we have worked on some of the UK’s flagship projects, you can have confidence in Eco Technology equipment, technicians, and consultants.
How long does it take?
Most air tests to domestic units and simple commercial units are carried out in 30–45 minutes, which may be extended if the test fails and leakage paths are investigated with smoke. Re-tests can be carried out at no extra charge, if completed within the allowed time.
If complicated or very large buildings are being air tested with multiple fan units, allow up to 4 hours for the test and longer if smoke investigations are required.
Reporting and lodging the result
Initially the air-test data is checked on site and then verified by our office team, prior to the final result being calculated. The client is then sent an electronic PDF version of the final air test report and the result is lodged on the ATTMA web site.
Sound insulation testing
Residential Accommodation, driven by the Building Regulations Approved Document E (often referred to as ADE or Part E). It is not always straightforward to interpret, but it sets out guidance and criteria for sound insulation performance for all types of residential accommodation, including dwellings, apartments, hotels, student halls of residence, residential homes. ADC is an ANC-approved test body for pre-completion testing under Approved Document E.
Schools, particularly where affected by the design requirements of Building Bulleting 93 (BB93), BREEAM, etc., background noise, sound insulation and internal acoustics are key to all teaching and performance spaces, as well as dining and assembly halls, offices, etc.
Hospitals are covered by criteria in HTM 08-01, BREEAM and other guidance. A typical hospital includes noise sources such as external noise, mechanical services, trolley movements, outside visitors and staff. Additionally, the noise receivers can be highly sensitive. Added to this are the additional problems of high reverberation due to hard cleanable surfaces, and the need for high levels of speech privacy.
On site testing
Site testing is part of nearly all projects we do, whether it is the initial site test at the start of the project, sample testing of a project during construction, or pre-completion testing to show compliance with design targets.
Site testing includes the following:
An existing building which is to be redeveloped can be tested to establish the initial state of its external noise break-in, internal noise break-out, sound insulation between spaces, and internal acoustics. This gives a more reliable feed to the design stages and identifies where the main weaknesses are.
In a large development where there is a lot of repetition of the design, such as hotels and apartment blocks, sample testing is useful to identify any hidden weaknesses in the construction and to give peace of mind before committing to extensive building work.
Pre-completion testing of sound insulation is a requirement for most dwellings and rooms for residential purposes under the Building Regulations Approved Document E (ADE or Part E). This comprises the airborne sound testing of walls and the airborne and impact sound testing of floors.
SAP calculations (L1A)
The Standard Assessment Procedure (SAP) is the Government’s recommended method system for measuring the energy rating of residential buildings. It calculates a dwelling’s CO2 emissions, as well as its typical annual energy costs for space, water heating and lighting.
Having carried out hundreds of SAP calculations, our team of accredited SAP assessors (On Construction Energy Assessors) is well equipped to deliver this service.
We specialise in:
- Air Permeability or air tightness testing ADL1a
- Acoustic or sound insulating testing ADE
- SAP Calculations ADL1a
Air tightness testing
A highly trained and experienced air testing expert will come to your site with fully calibrated and certified kit.
Eco Technology are Air Tightness Testing Measurement Association (ATTMA) registered. As we have worked on some of the UK’s flagship projects, you can have confidence in Eco Technology equipment, technicians, and consultants.
How long does it take?
Most air tests to domestic units and simple commercial units are carried out in 30–45 minutes, which may be extended if the test fails and leakage paths are investigated with smoke. Re-tests can be carried out at no extra charge, if completed within the allowed time.
If complicated or very large buildings are being air tested with multiple fan units, allow up to 4 hours for the test and longer if smoke investigations are required.
Reporting and lodging the result
Initially the air-test data is checked on site and then verified by our office team, prior to the final result being calculated. The client is then sent an electronic PDF version of the final air test report and the result is lodged on the ATTMA web site.
Sound insulation testing
Residential Accommodation, driven by the Building Regulations Approved Document E (often referred to as ADE or Part E). It is not always straightforward to interpret, but it sets out guidance and criteria for sound insulation performance for all types of residential accommodation, including dwellings, apartments, hotels, student halls of residence, residential homes. ADC is an ANC-approved test body for pre-completion testing under Approved Document E.
Schools, particularly where affected by the design requirements of Building Bulleting 93 (BB93), BREEAM, etc., background noise, sound insulation and internal acoustics are key to all teaching and performance spaces, as well as dining and assembly halls, offices, etc.
Hospitals are covered by criteria in HTM 08-01, BREEAM and other guidance. A typical hospital includes noise sources such as external noise, mechanical services, trolley movements, outside visitors and staff. Additionally, the noise receivers can be highly sensitive. Added to this are the additional problems of high reverberation due to hard cleanable surfaces, and the need for high levels of speech privacy.
On site testing
Site testing is part of nearly all projects we do, whether it is the initial site test at the start of the project, sample testing of a project during construction, or pre-completion testing to show compliance with design targets.
Site testing includes the following:
An existing building which is to be redeveloped can be tested to establish the initial state of its external noise break-in, internal noise break-out, sound insulation between spaces, and internal acoustics. This gives a more reliable feed to the design stages and identifies where the main weaknesses are.
In a large development where there is a lot of repetition of the design, such as hotels and apartment blocks, sample testing is useful to identify any hidden weaknesses in the construction and to give peace of mind before committing to extensive building work.
Pre-completion testing of sound insulation is a requirement for most dwellings and rooms for residential purposes under the Building Regulations Approved Document E (ADE or Part E). This comprises the airborne sound testing of walls and the airborne and impact sound testing of floors.
SAP calculations (L1A)
The Standard Assessment Procedure (SAP) is the Government’s recommended method system for measuring the energy rating of residential buildings. It calculates a dwelling’s CO2 emissions, as well as its typical annual energy costs for space, water heating and lighting.
Having carried out hundreds of SAP calculations, our team of accredited SAP assessors (On Construction Energy Assessors) is well equipped to deliver this service.
- Design Stage SAP Calculations
- Predicted Energy Certificate
- U-Value Calculations
- As Built SAP Calculations
 UK
UK Ireland
Ireland Scotland
Scotland London
London

















