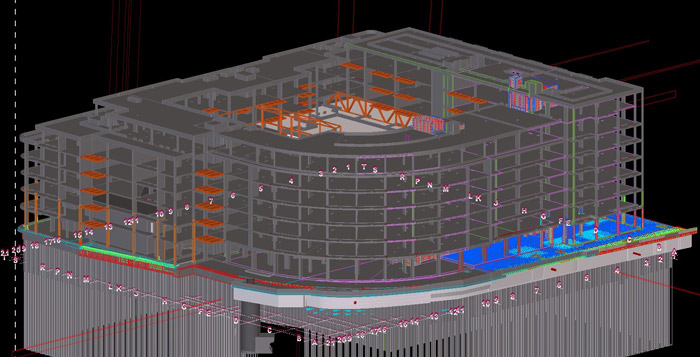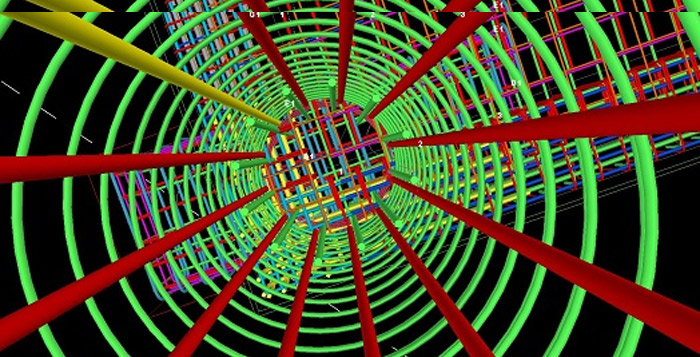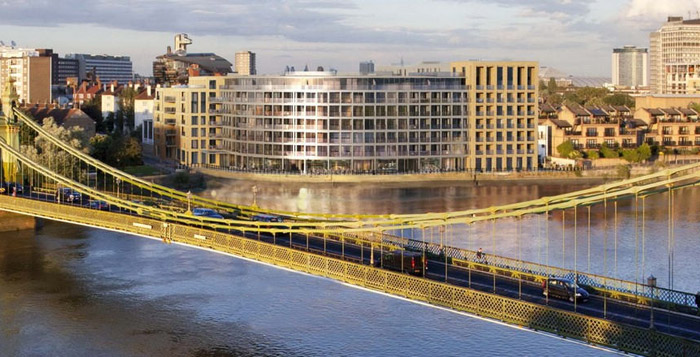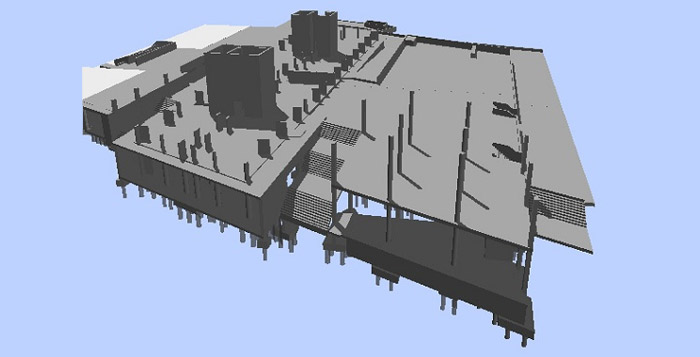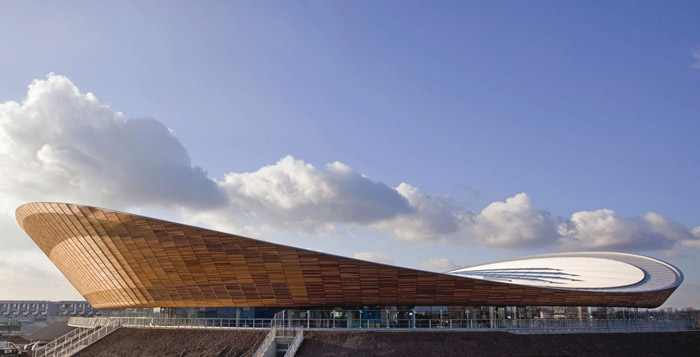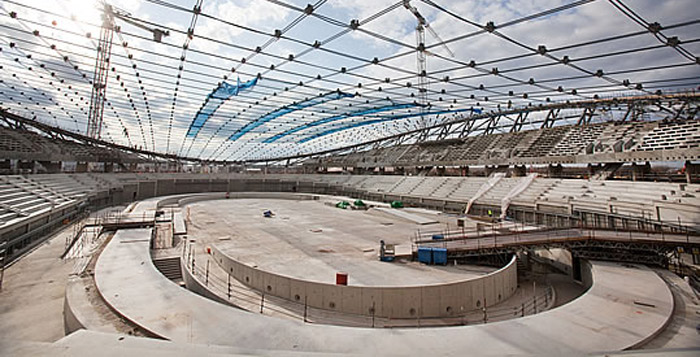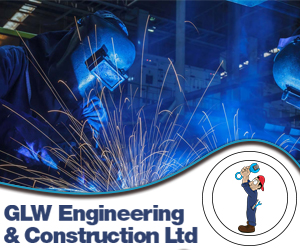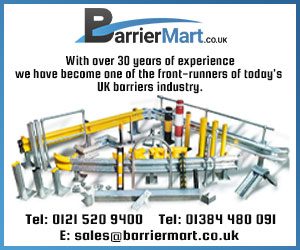Time and date
CONSTRUCTION DIRECTORY
About Solve Structural Design Ltd
BDC is an established Consulting Engineering practice working throughout the UK for clients located nationwide. We specialise in the completion of BIM models for the structural analysis and design and detailing of building structures in reinforced concrete, structural steel and timber.
Our software portfolio together with our engineering design and draughting experience and expertise allow us to produce high quality output in short timescales, producing cost effective construction solutions for our clients. BDC were one of the first Consulting Engineers in the UK to implement 3D reinforcement detailing & modelling back in 2010 on the London 2012 Olympic Velodrome and since adopted 3D RC detailing as the preferred method of detailing.
Design
Specialist Flat Slab FEA Design
Solve's long term links with European associates lead to our adoption of SCIA's advanced concrete flat slab design software several years ago. Through value engineering exercises we have helped contractors make major material and cost savings.
Our software has an automated module which reads the stresses in the Finite Element Analysis output for the slab being designed, and details reinforcement in accordance with the stresses such that reinforcement placed in the slab is at an absolute minimum.
Finite Element Analysis (FEA)
We have facilities for the production of FINITE ELEMENT ANALYSIS (FEA) calculations in all materials. Our software has plate and shell elements and auto-meshing facilities allowing us to analyse the most complex of shapes.
Our FEA includes options include linear analysis, non-linear analysis (both material and geometrical non-linearities) and full plastic analysis; allowing advanced and economical steel and concrete design.
Structural Design
It is our policy to provide our design engineers with state of the art software for the production of structural calculations in all common building materials, with particular expertise in structural steel and reinforced concrete.
Our Structural Calculations will generally be produced from the same BIM model that our General Arrangement, Reinforced Concrete and Structural Detail drawings are produced, minimising duplication of input and interfaces for human error/data corruption.
Drafting
Reinforced Concrete Detailing (RCD)
Reinforcement detailing is a core activity within our business. We have developed a level of expertise and software portfolio which places us amongst the quickest and most cost effective RC detailers in the industry.
Solve have developed a growing reputation for the fast & effective production of reinforced concrete detail drawings. Our policy of investing in state of the art software tools, and staff training optimises our drawing production rate, maximising drawing accuracy and minimising errors.
3D RC detailing
Solve were one of the first Consultants in the UK to be able to offer 3D RC detailing services to its clients.
Although concrete detailing has traditionally been completed as a 2D exercise we have combined our considerable experience and abilities in both the 3D modelling of building structures and the detailing of reinforcement bars for concrete to be able to lead the field in this new and exciting method of detailing concrete reinforcement.
Carpet (Roll) Reinforcement
Our Engineers and Detailers are some of the most experienced designers of roll reinforcement systems in the UK, with over 10 years experience in design and detailing of carpet reinforcement.
Starting with the Architects or Consulting Engineers general arrangement drawings, our Engineers produce Finite Element Analysis designs to determine the minimum steel required. Alternatively existing RC drawings can be taken and converted directly into carpet drawings.
Steel Fabrication Detailing
Solve offer a fast and efficient Steel Fabrication Drawing & Design service to a wide range of customers including Steel Fabricators and Structural Engineers. Utilising latest 3D modelling software and error-proof quality control systems, we provide high quality drawings within client-specified time.
Our service packages include design fabrication drawings, design calculations for all type of steel joint connections and material lists. Parts and assemblies can be detailed and toleranced completely.
BIM
All drawings produced at BDC will be created via a 3D BIM model and exported as a slice through the 3D model at the required location. A free 3D BIM model will be made available to accompany all drawings in dwg, dgn or 3d PDF formats.
Building Information Modelling (BIM) is a well established method of producing site construction drawings. As BIM models are used both before (design stage) and after (facilities management) construction, the production of an accurate 3D solid model is vital.
Our software portfolio together with our engineering design and draughting experience and expertise allow us to produce high quality output in short timescales, producing cost effective construction solutions for our clients. BDC were one of the first Consulting Engineers in the UK to implement 3D reinforcement detailing & modelling back in 2010 on the London 2012 Olympic Velodrome and since adopted 3D RC detailing as the preferred method of detailing.
Design
Specialist Flat Slab FEA Design
Solve's long term links with European associates lead to our adoption of SCIA's advanced concrete flat slab design software several years ago. Through value engineering exercises we have helped contractors make major material and cost savings.
Our software has an automated module which reads the stresses in the Finite Element Analysis output for the slab being designed, and details reinforcement in accordance with the stresses such that reinforcement placed in the slab is at an absolute minimum.
Finite Element Analysis (FEA)
We have facilities for the production of FINITE ELEMENT ANALYSIS (FEA) calculations in all materials. Our software has plate and shell elements and auto-meshing facilities allowing us to analyse the most complex of shapes.
Our FEA includes options include linear analysis, non-linear analysis (both material and geometrical non-linearities) and full plastic analysis; allowing advanced and economical steel and concrete design.
Structural Design
It is our policy to provide our design engineers with state of the art software for the production of structural calculations in all common building materials, with particular expertise in structural steel and reinforced concrete.
Our Structural Calculations will generally be produced from the same BIM model that our General Arrangement, Reinforced Concrete and Structural Detail drawings are produced, minimising duplication of input and interfaces for human error/data corruption.
Drafting
Reinforced Concrete Detailing (RCD)
Reinforcement detailing is a core activity within our business. We have developed a level of expertise and software portfolio which places us amongst the quickest and most cost effective RC detailers in the industry.
Solve have developed a growing reputation for the fast & effective production of reinforced concrete detail drawings. Our policy of investing in state of the art software tools, and staff training optimises our drawing production rate, maximising drawing accuracy and minimising errors.
3D RC detailing
Solve were one of the first Consultants in the UK to be able to offer 3D RC detailing services to its clients.
Although concrete detailing has traditionally been completed as a 2D exercise we have combined our considerable experience and abilities in both the 3D modelling of building structures and the detailing of reinforcement bars for concrete to be able to lead the field in this new and exciting method of detailing concrete reinforcement.
Carpet (Roll) Reinforcement
Our Engineers and Detailers are some of the most experienced designers of roll reinforcement systems in the UK, with over 10 years experience in design and detailing of carpet reinforcement.
Starting with the Architects or Consulting Engineers general arrangement drawings, our Engineers produce Finite Element Analysis designs to determine the minimum steel required. Alternatively existing RC drawings can be taken and converted directly into carpet drawings.
Steel Fabrication Detailing
Solve offer a fast and efficient Steel Fabrication Drawing & Design service to a wide range of customers including Steel Fabricators and Structural Engineers. Utilising latest 3D modelling software and error-proof quality control systems, we provide high quality drawings within client-specified time.
Our service packages include design fabrication drawings, design calculations for all type of steel joint connections and material lists. Parts and assemblies can be detailed and toleranced completely.
BIM
All drawings produced at BDC will be created via a 3D BIM model and exported as a slice through the 3D model at the required location. A free 3D BIM model will be made available to accompany all drawings in dwg, dgn or 3d PDF formats.
Building Information Modelling (BIM) is a well established method of producing site construction drawings. As BIM models are used both before (design stage) and after (facilities management) construction, the production of an accurate 3D solid model is vital.
Gallery
|
Click to close
|
-
Facebook Feed






